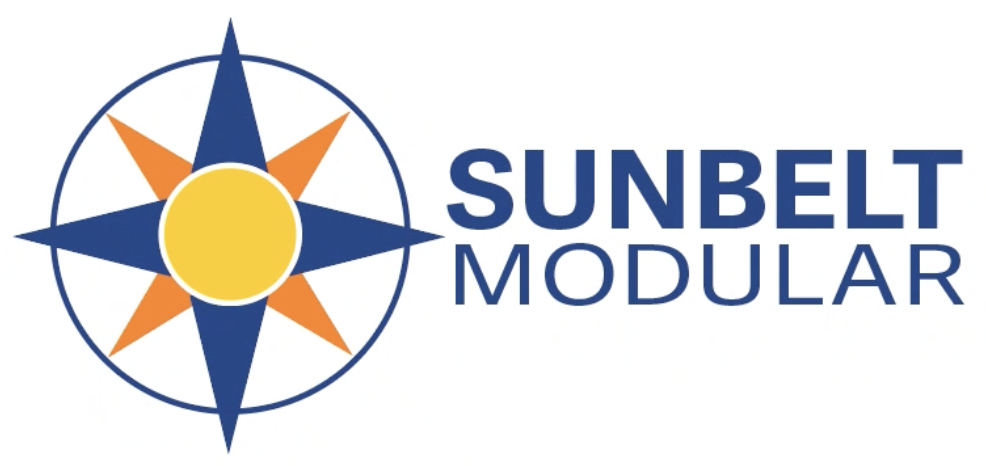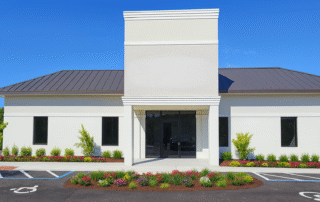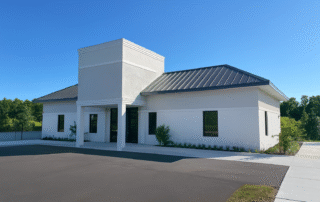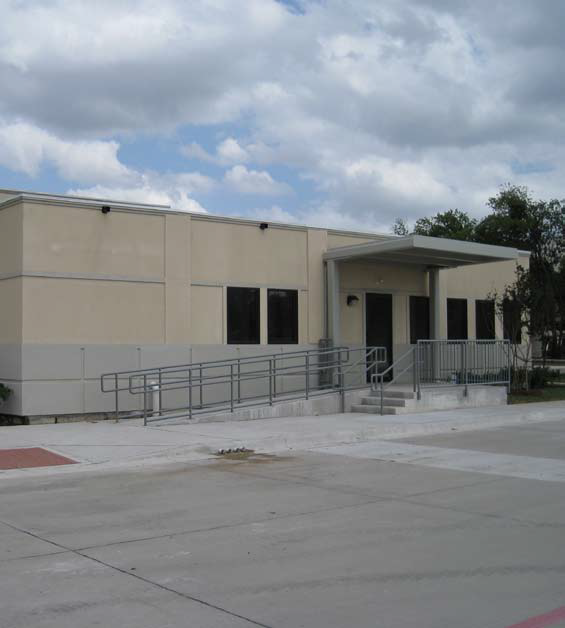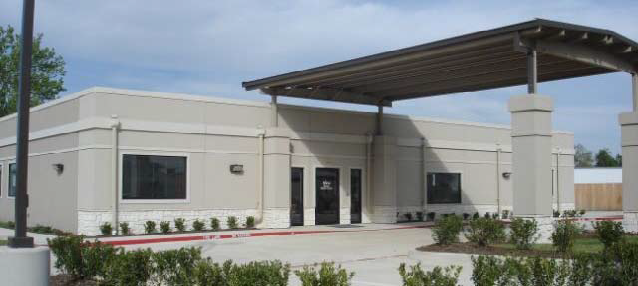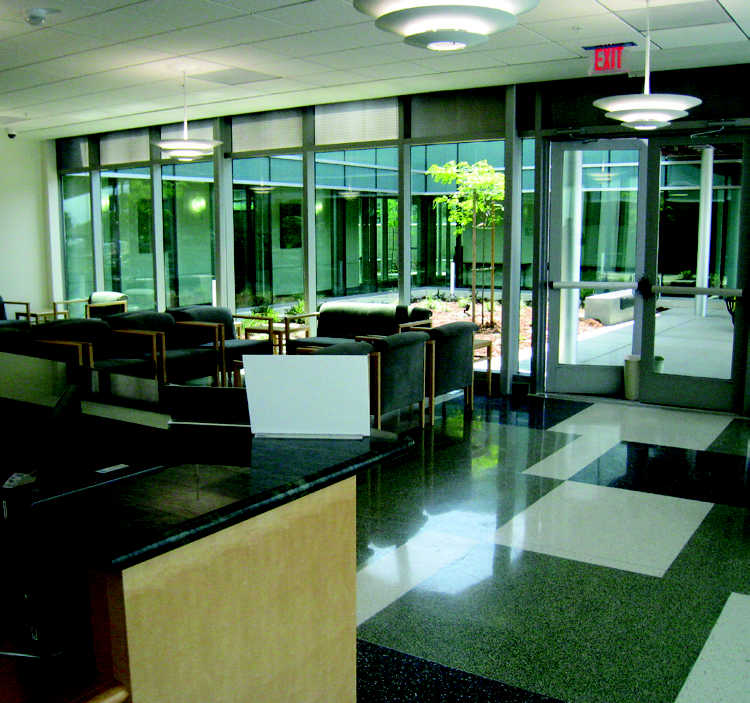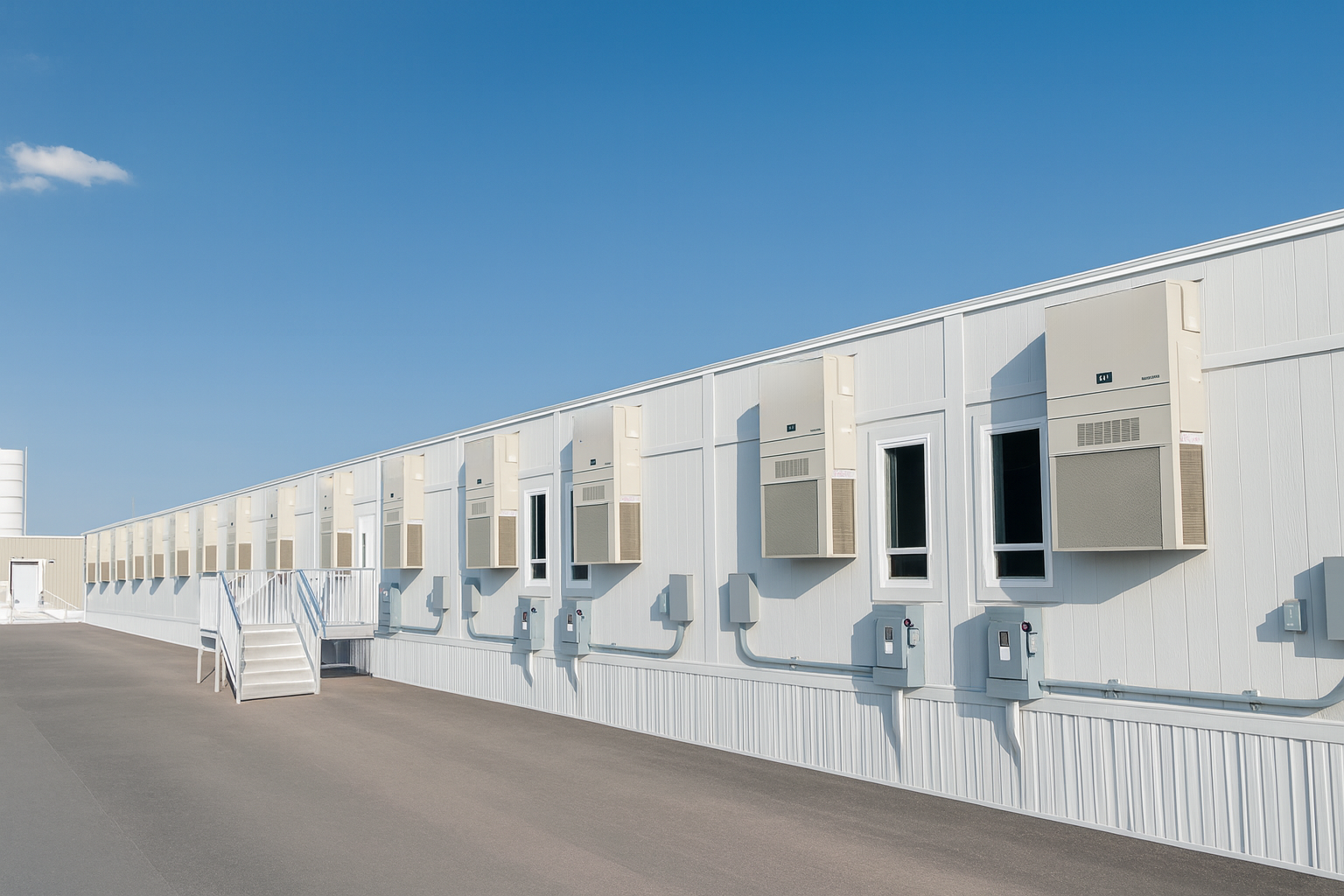project summary
Permanent Medical Facility
category
location
Southeastern U.S.A.
Sunbelt facility
Southeast Modular Manufacturing A Sunbelt Company
size
2,148 sq. ft.
key achievements
Building Floor Plan Highlights
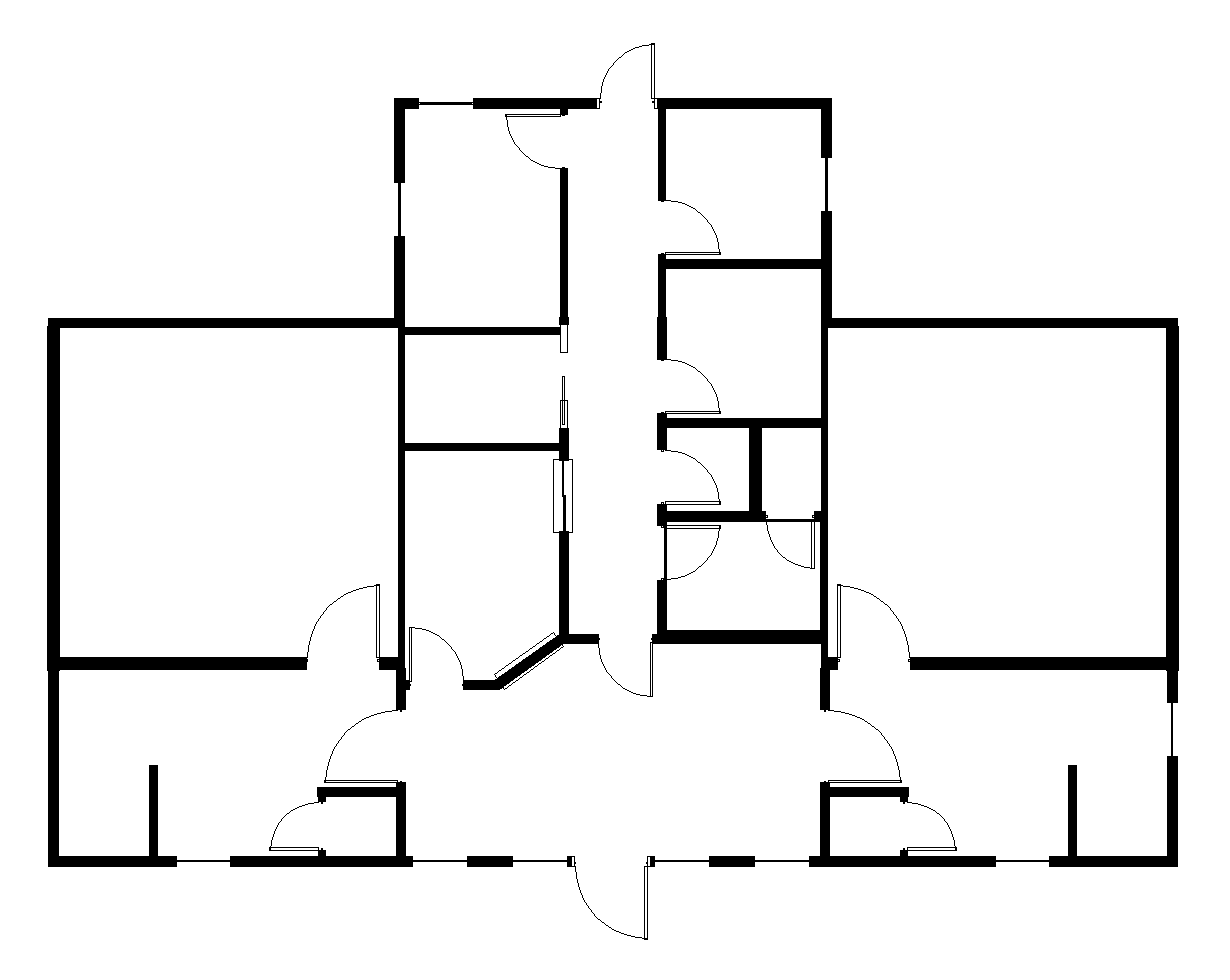
case study summary
Southeast Modular Manufacturing partnered with a Sunbelt Modular dealer to deliver a 2,148 sq. ft. permanent medical facility for a Skin Cancer Institute. The objective was to create a modern, high-quality clinic that could expand access to cancer care while meeting strict durability and healthcare standards.
The solution was a state-of-the-art modular clinic featuring a durable concrete floor system and specialized medical office design. Completed and opened in August, the new facility provides patients with an accessible, efficient environment for treatment, demonstrating how modular construction can advance healthcare delivery.
key achievements
Building Floor Plan Highlights

case study summary
Southeast Modular Manufacturing partnered with a Sunbelt Modular dealer to deliver a 2,148 sq. ft. permanent medical facility for a Skin Cancer Institute. The objective was to create a modern, high-quality clinic that could expand access to cancer care while meeting strict durability and healthcare standards.
The solution was a state-of-the-art modular clinic featuring a durable concrete floor system and specialized medical office design. Completed and opened in August, the new facility provides patients with an accessible, efficient environment for treatment, demonstrating how modular construction can advance healthcare delivery.

