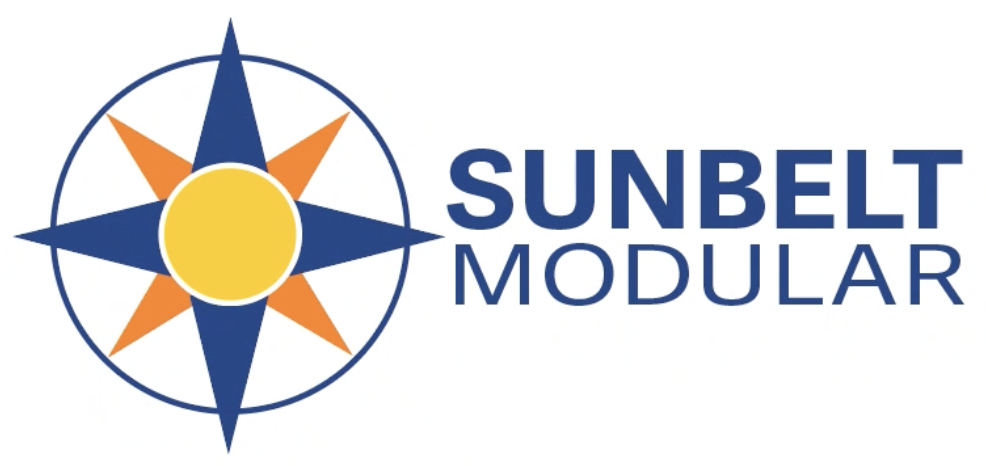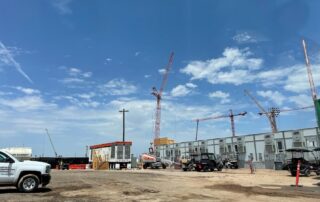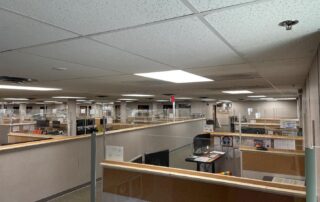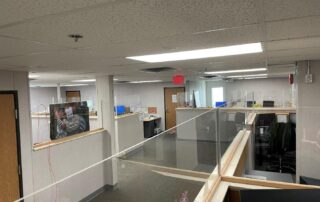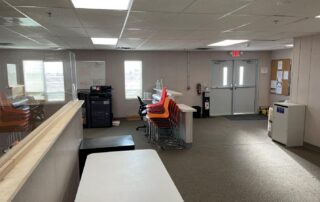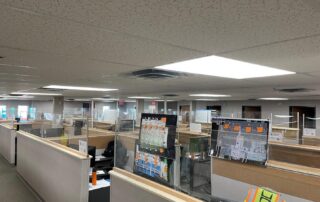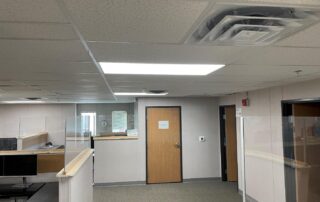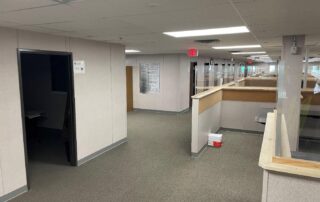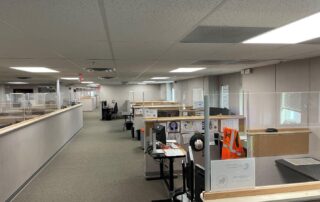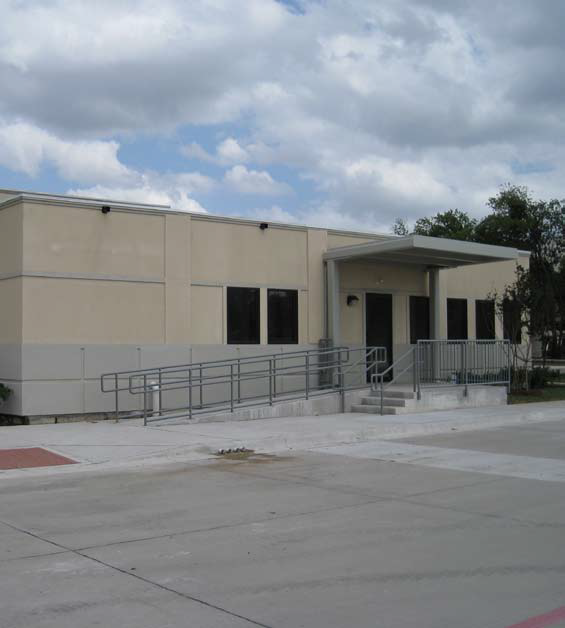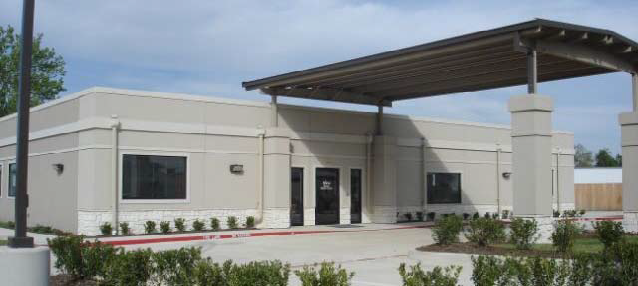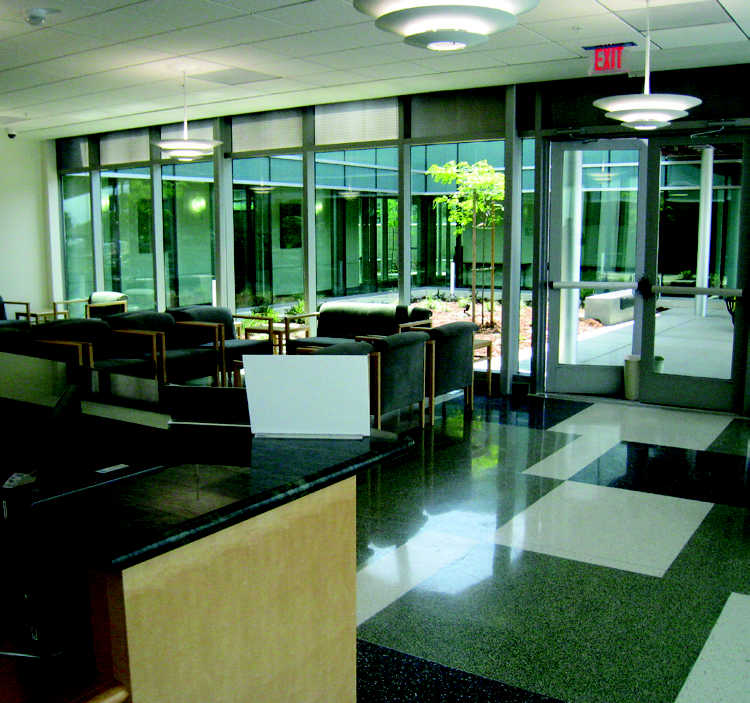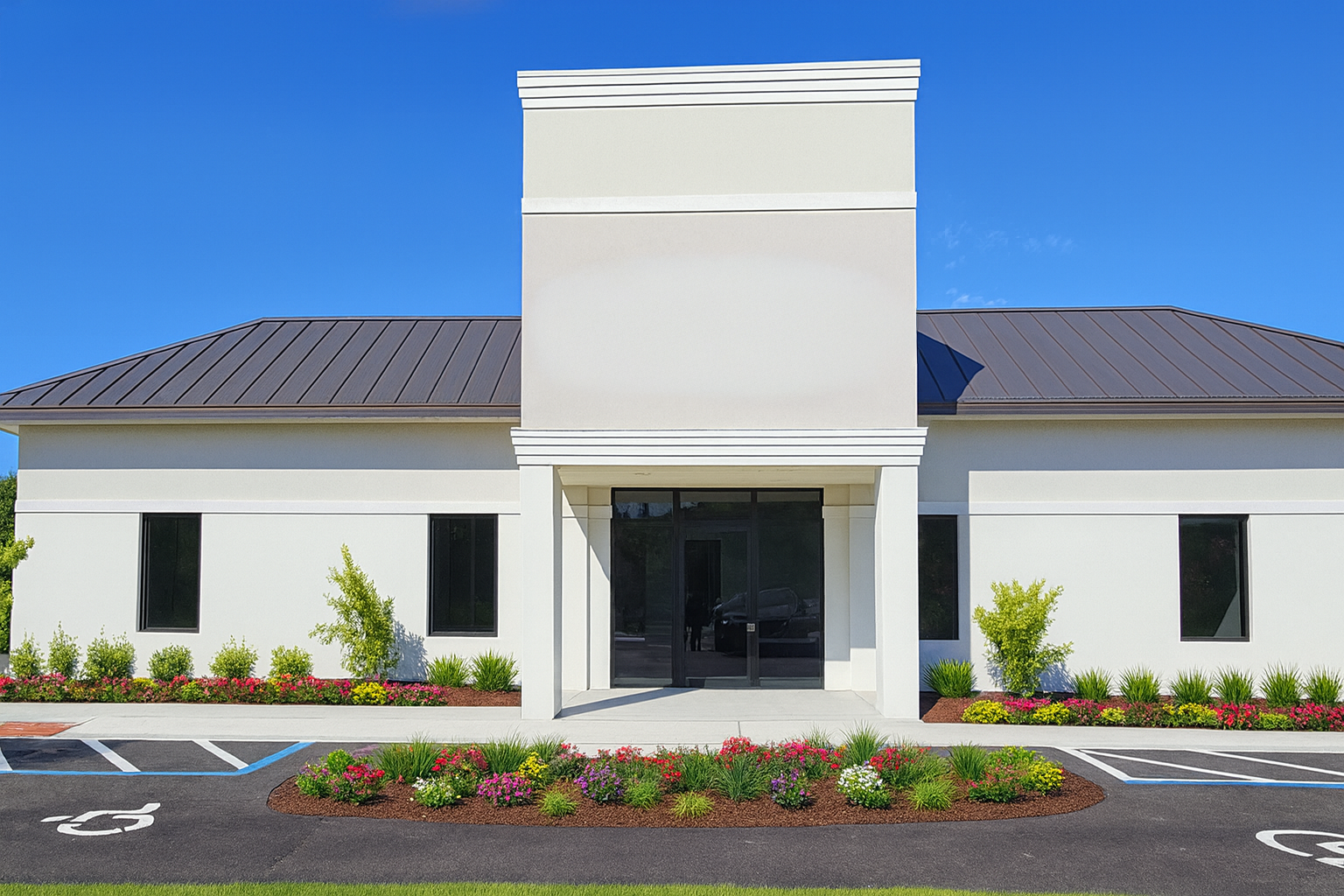project summary
Permanent Offices
category
location
Southwestern U.S.A.
Sunbelt facility
Amtex Corp. A Sunbelt Company
size
21,360 sq. ft.
key achievements
Building Floor Plan Highlights
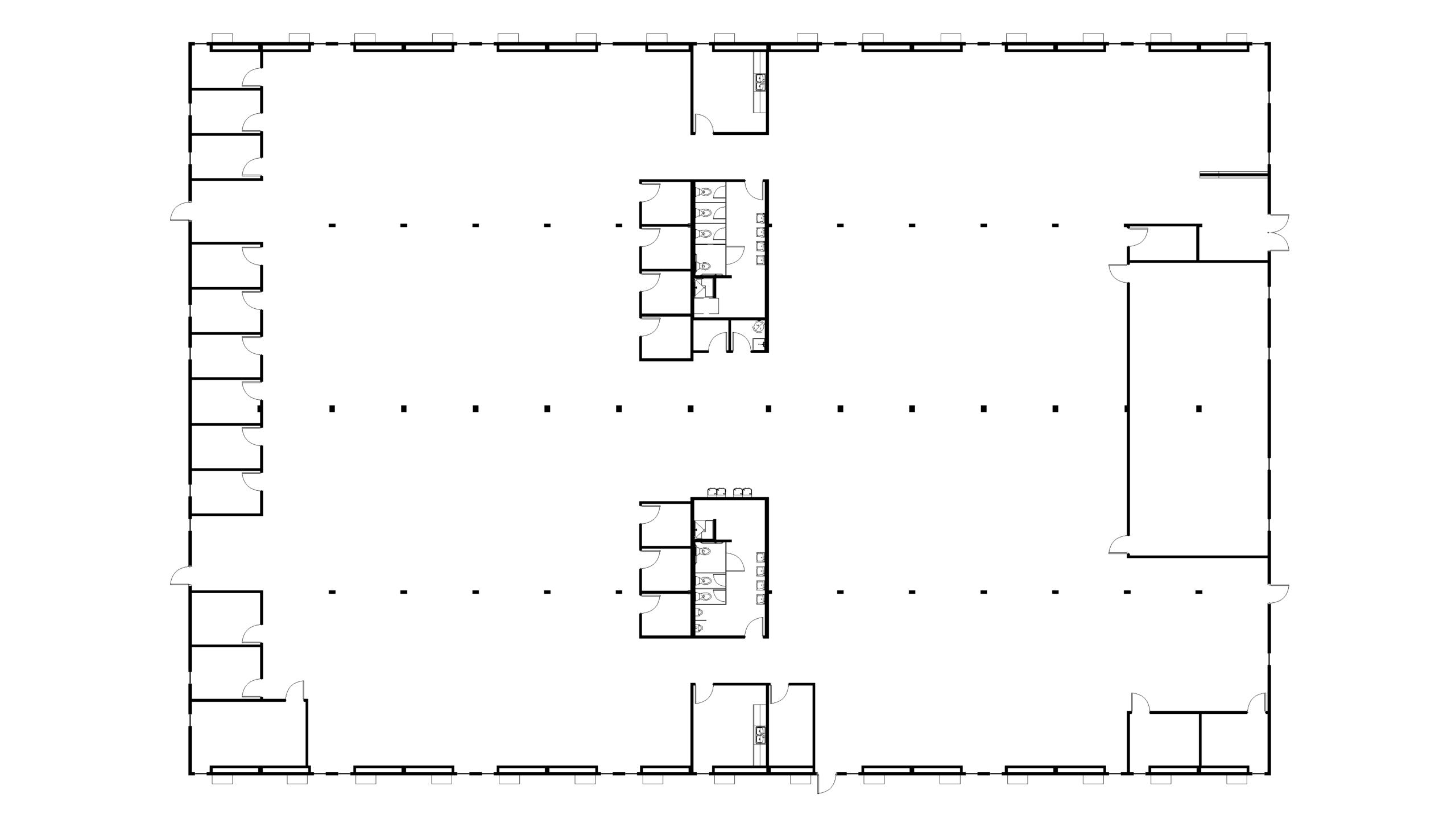
case study summary
A 21,360 sq. ft. permanent multi-office building in the Southwestern USA was designed for a growing commercial client, the facility balances private workspaces with large collaborative areas, giving the company flexibility for both team-based and individual work. The 30-plex modular structure features 11 private offices, two conference rooms, two break rooms, and a large open workspace to accommodate cubicles. This configuration ensures efficiency for everyday operations while maintaining professional, enclosed spaces for meetings and focused work. The project demonstrates the scalability of modular solutions, offering a quick deployment timeline and a cost-effective alternative to traditional office construction.
key achievements
Building Floor Plan Highlights

case study summary
A 21,360 sq. ft. permanent multi-office building in the Southwestern USA was designed for a growing commercial client, the facility balances private workspaces with large collaborative areas, giving the company flexibility for both team-based and individual work. The 30-plex modular structure features 11 private offices, two conference rooms, two break rooms, and a large open workspace to accommodate cubicles. This configuration ensures efficiency for everyday operations while maintaining professional, enclosed spaces for meetings and focused work. The project demonstrates the scalability of modular solutions, offering a quick deployment timeline and a cost-effective alternative to traditional office construction.

