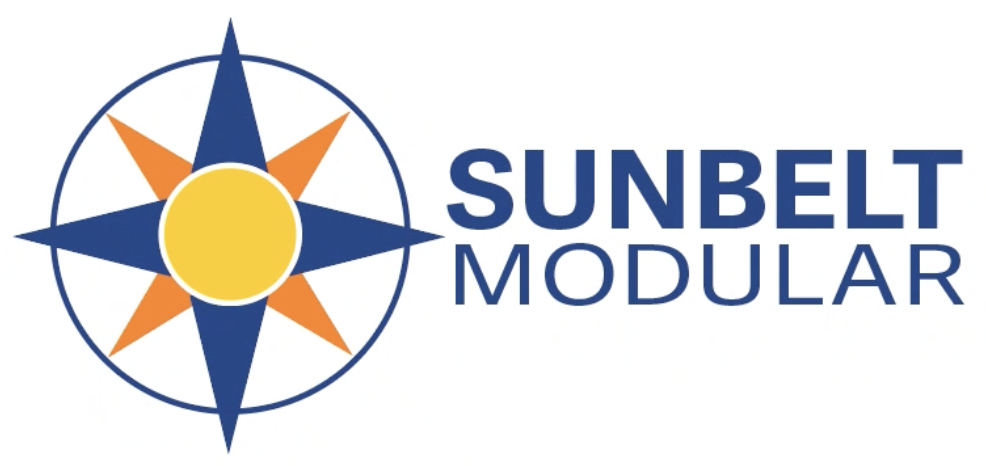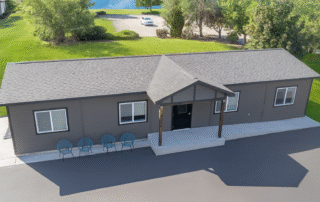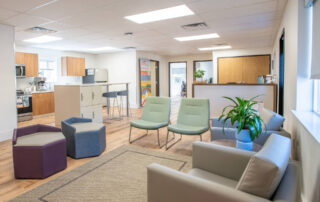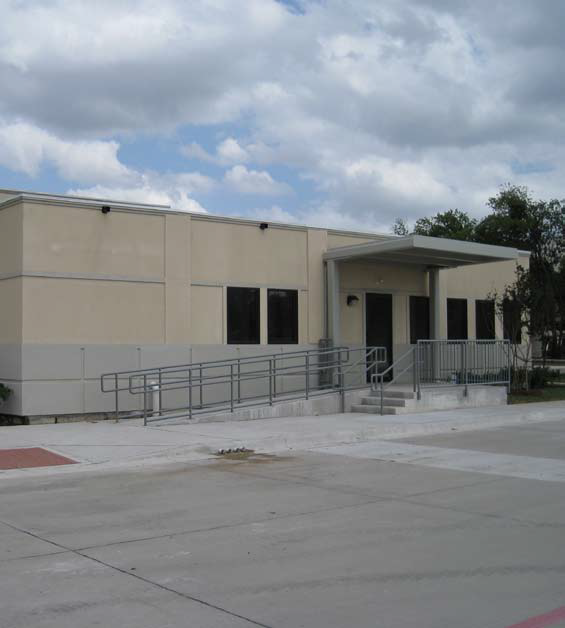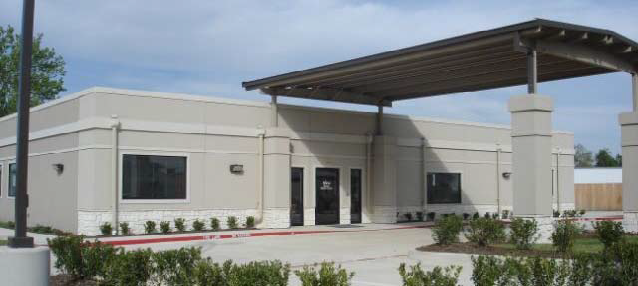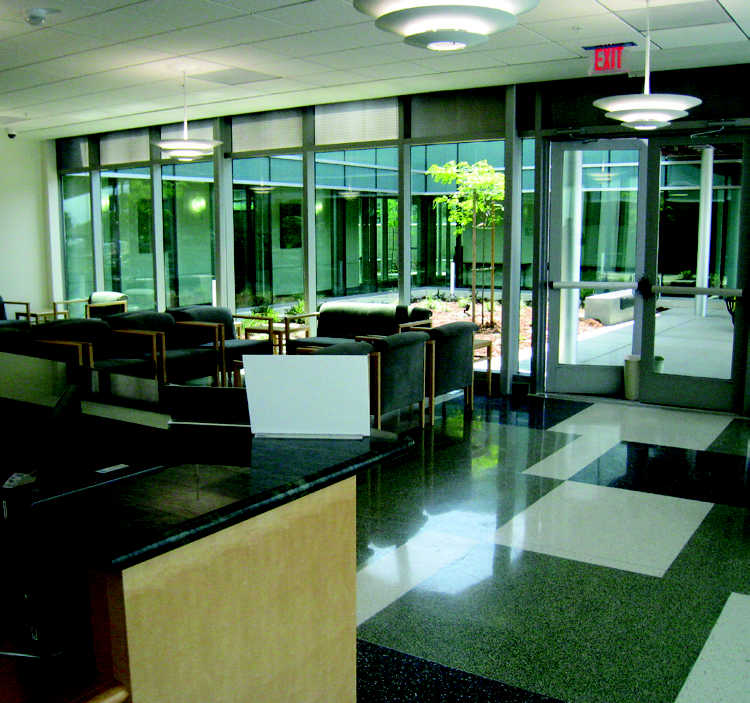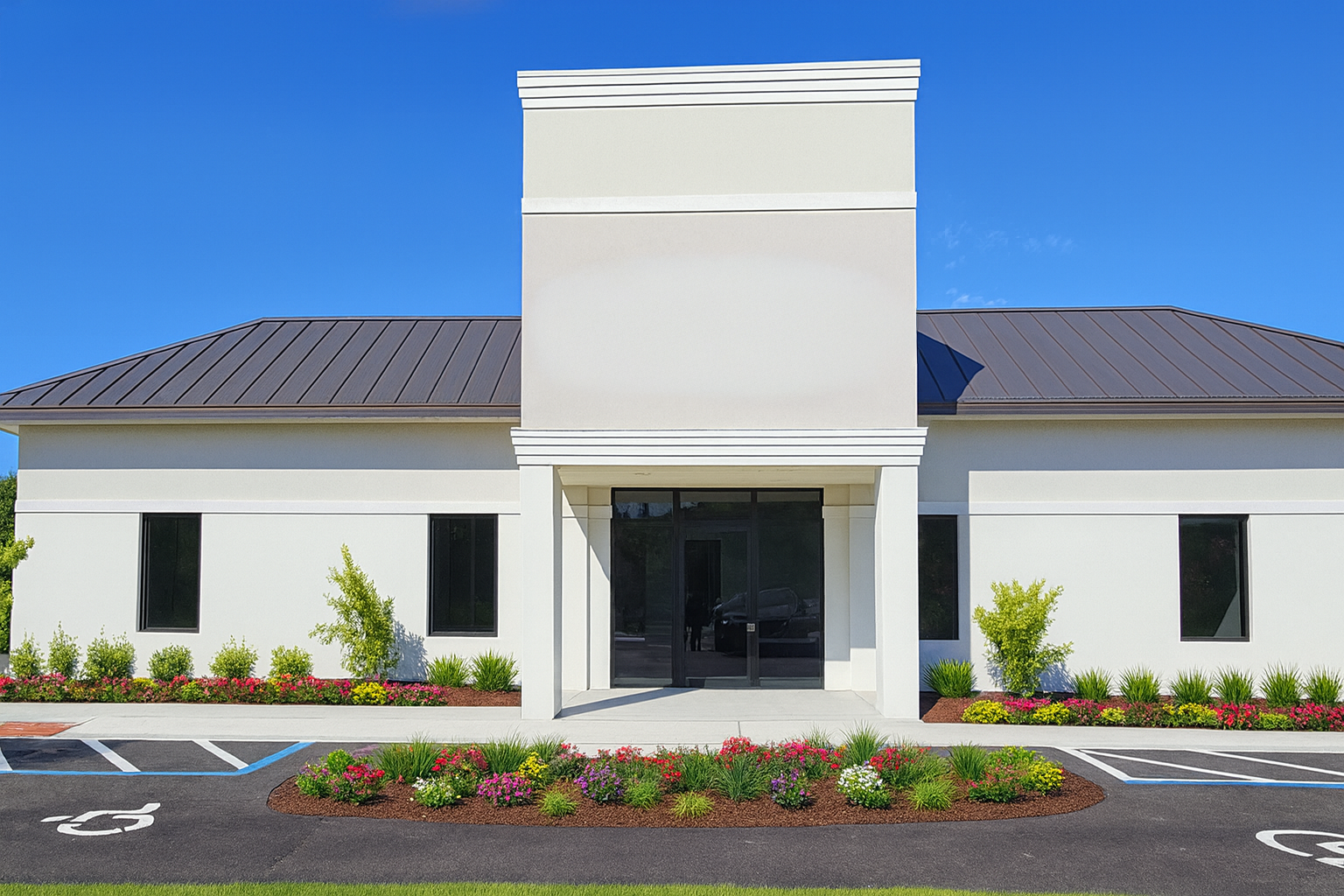project summary
Permanent Offices
category
location
Western U.S.A.
Sunbelt facility
Northwest Building Systems A Sunbelt Company
size
1,440 sq. ft.
key achievements
Building Floor Plan Highlights
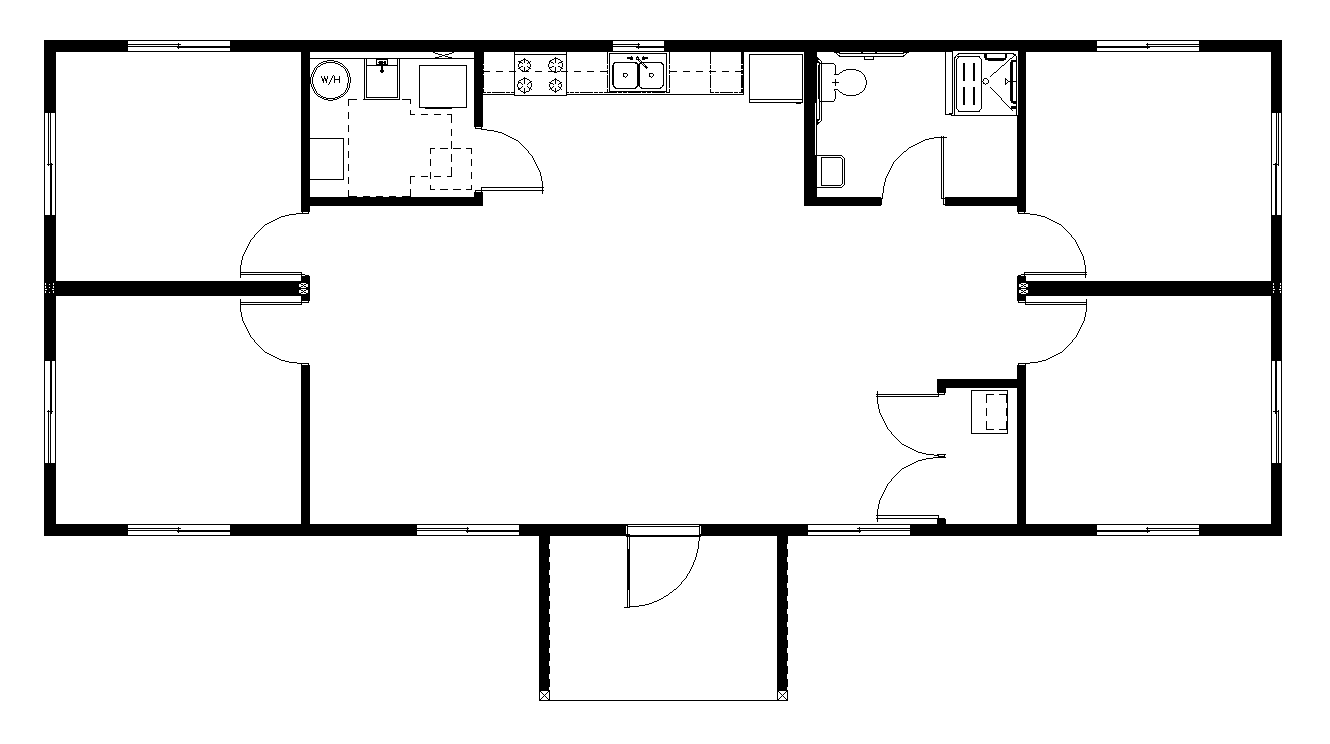
case study summary
Ada County’s Juvenile “Bridge Program” needed a dignified and functional facility to serve at-risk youth and families before juvenile system involvement. The space had to balance privacy, accessibility, and comfort, while blending with its surroundings and minimizing on-site disruption.
Northwest Building Systems partnered with Pacific Mobile Structures to deliver a 1,440 sq. ft. single-story modular building in Boise, Idaho. Designed with a mix of lap siding, earthy tones, and ebony trim, the structure is welcoming and professional. The layout includes multiple assessment rooms, an open common area, and support spaces for staff and families.
The building arrived 95% complete, reducing site work and disruption. Prefabricated components — from plumbing to fire walls — streamlined installation. Features like soundproof barriers, large windows, natural light, and calming interior colors create a secure, comfortable environment that enhances the program’s mission.
key achievements
Building Floor Plan Highlights

case study summary
Ada County’s Juvenile “Bridge Program” needed a dignified and functional facility to serve at-risk youth and families before juvenile system involvement. The space had to balance privacy, accessibility, and comfort, while blending with its surroundings and minimizing on-site disruption.
Northwest Building Systems partnered with Pacific Mobile Structures to deliver a 1,440 sq. ft. single-story modular building in Boise, Idaho. Designed with a mix of lap siding, earthy tones, and ebony trim, the structure is welcoming and professional. The layout includes multiple assessment rooms, an open common area, and support spaces for staff and families.
The building arrived 95% complete, reducing site work and disruption. Prefabricated components — from plumbing to fire walls — streamlined installation. Features like soundproof barriers, large windows, natural light, and calming interior colors create a secure, comfortable environment that enhances the program’s mission.

