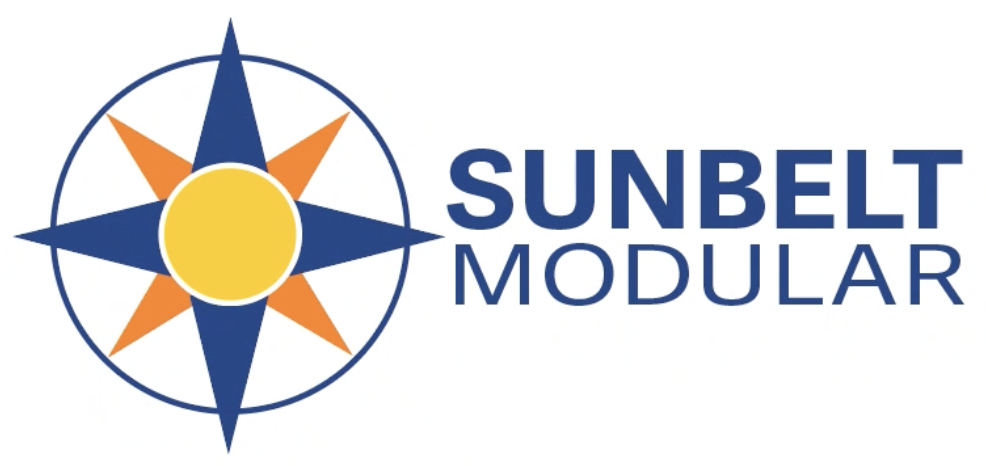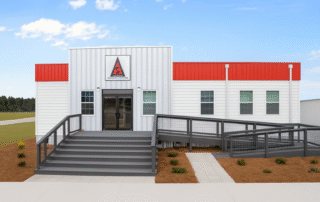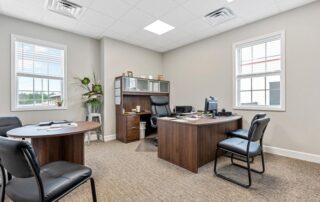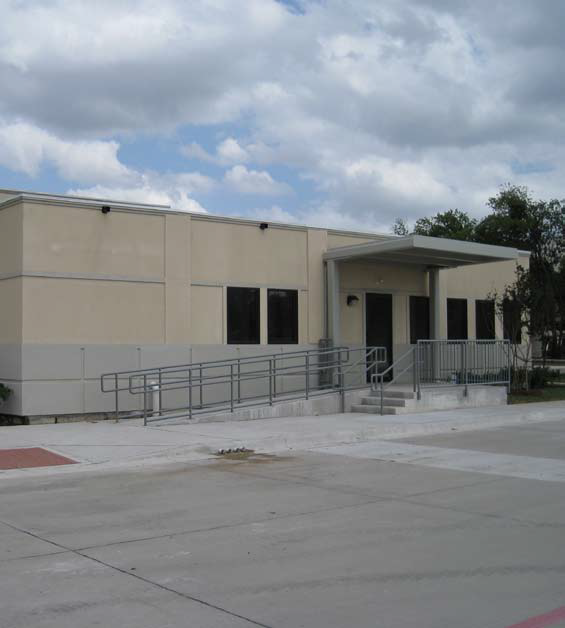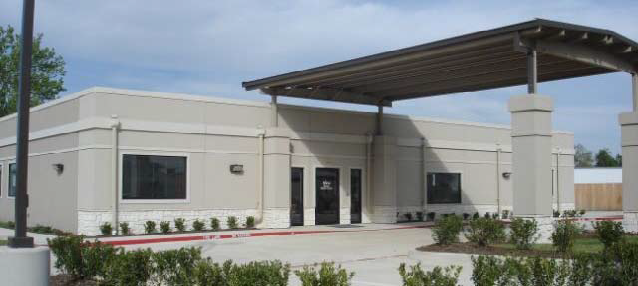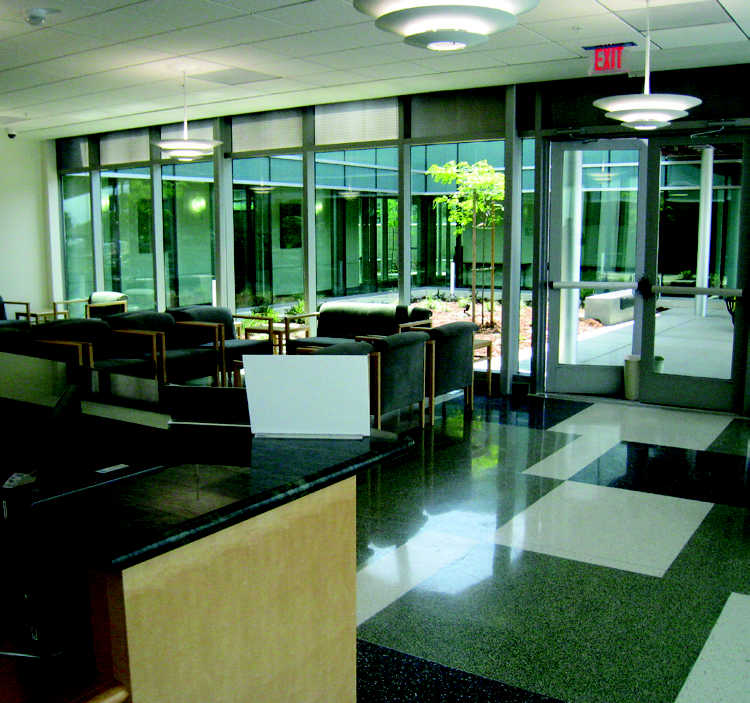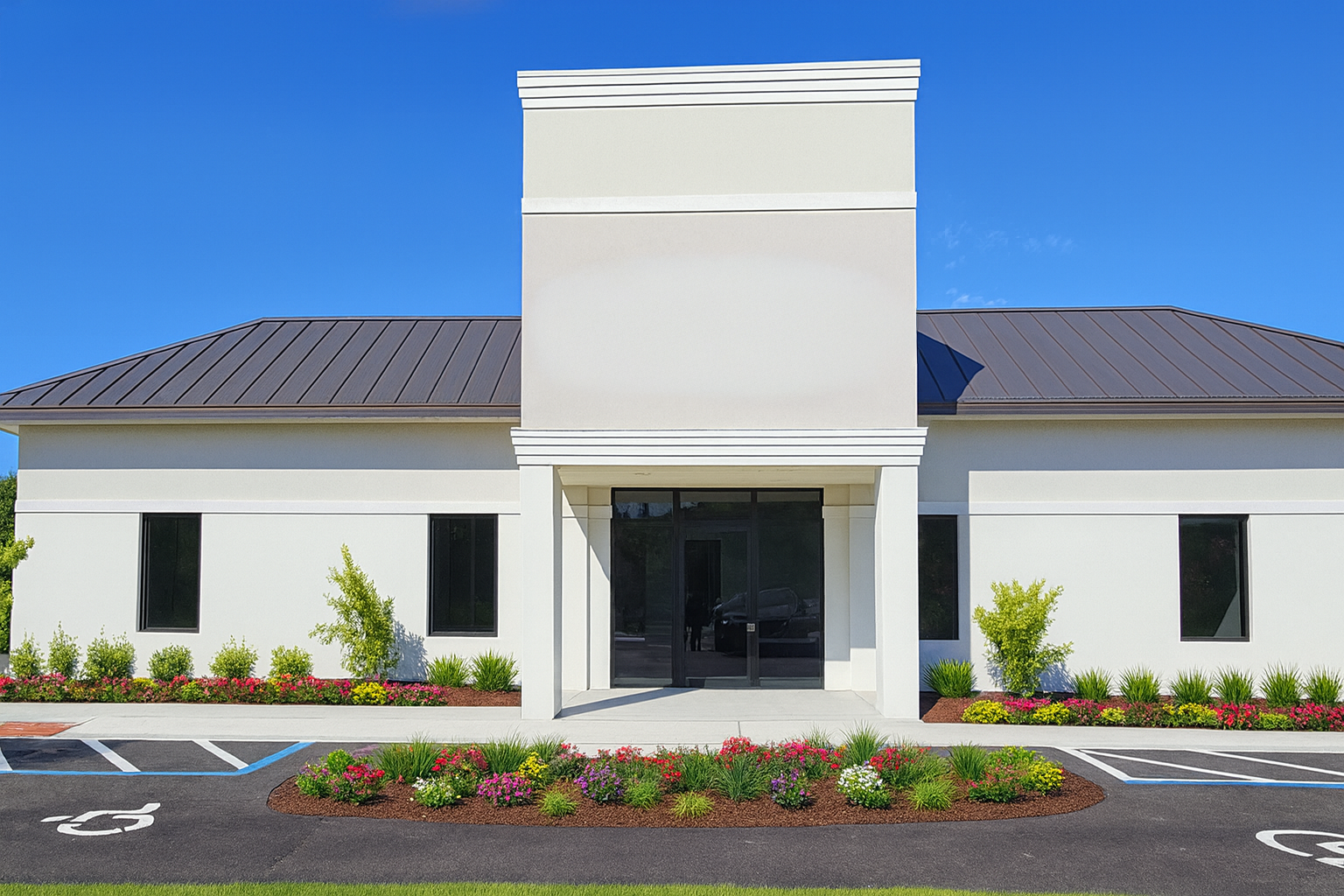project summary
Permanent Offices
category
location
Southeastern U.S.A.
Sunbelt facility
Specialized Structures A Sunbelt Company
size
3,808 sq. ft.
key achievements
Building Floor Plan Highlights
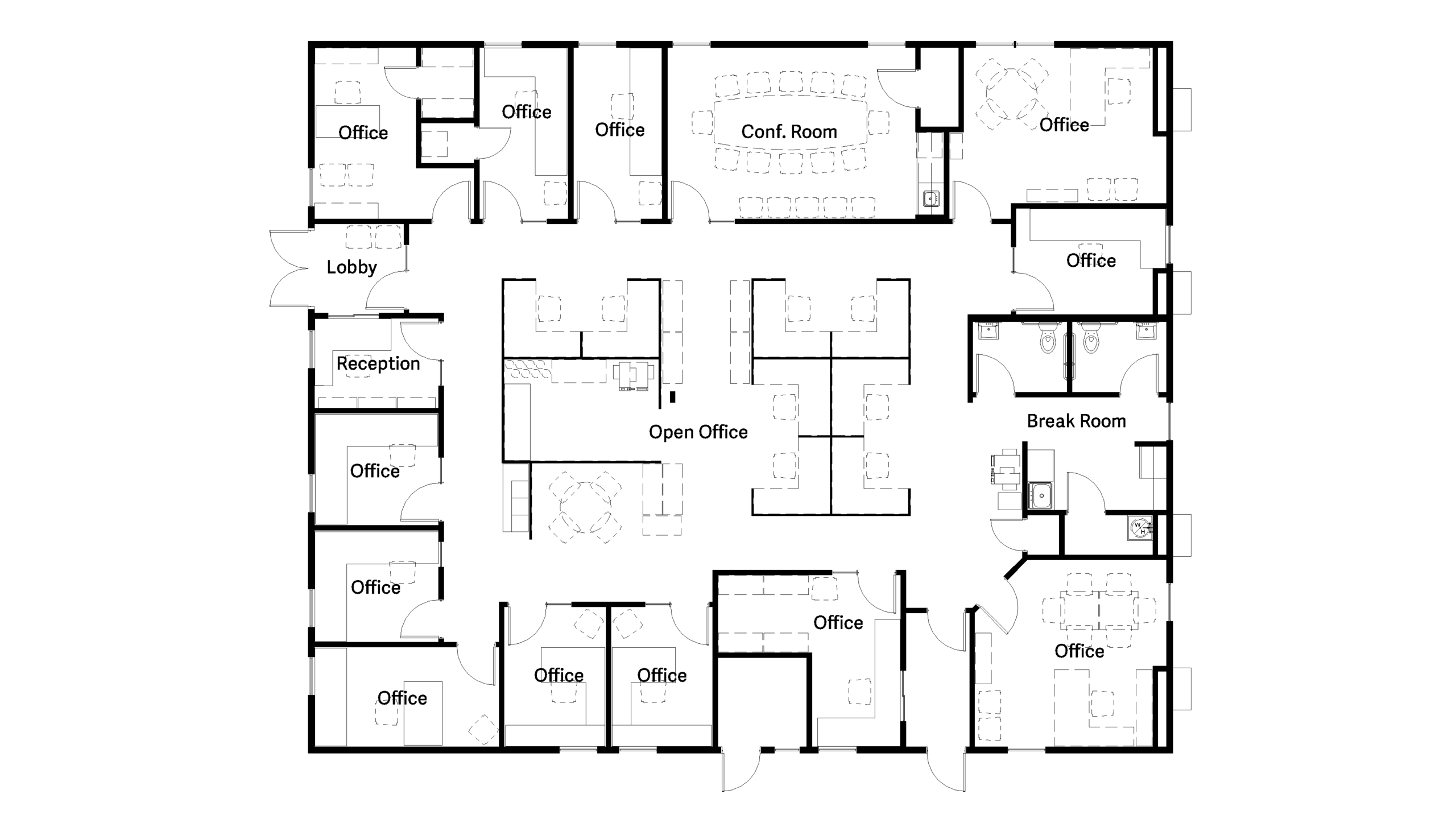
case study summary
Specialized Structures set out to solve a communication challenge created by having its manufacturing team in Willacoochee, GA, and sales and management in Douglas, GA. As the company grew, this separation hindered collaboration and efficiency.
To unify operations, they designed and built a new 3,808-square-foot modular office at their own factory. The four-module facility—four times larger than their previous office—features an open floor plan, conference room, high ceilings, and large windows. By bringing all office employees together under one roof, the new office provides space for growth while fostering stronger teamwork and a more connected company culture.
key achievements
Building Floor Plan Highlights

case study summary
Specialized Structures set out to solve a communication challenge created by having its manufacturing team in Willacoochee, GA, and sales and management in Douglas, GA. As the company grew, this separation hindered collaboration and efficiency.
To unify operations, they designed and built a new 3,808-square-foot modular office at their own factory. The four-module facility—four times larger than their previous office—features an open floor plan, conference room, high ceilings, and large windows. By bringing all office employees together under one roof, the new office provides space for growth while fostering stronger teamwork and a more connected company culture.

