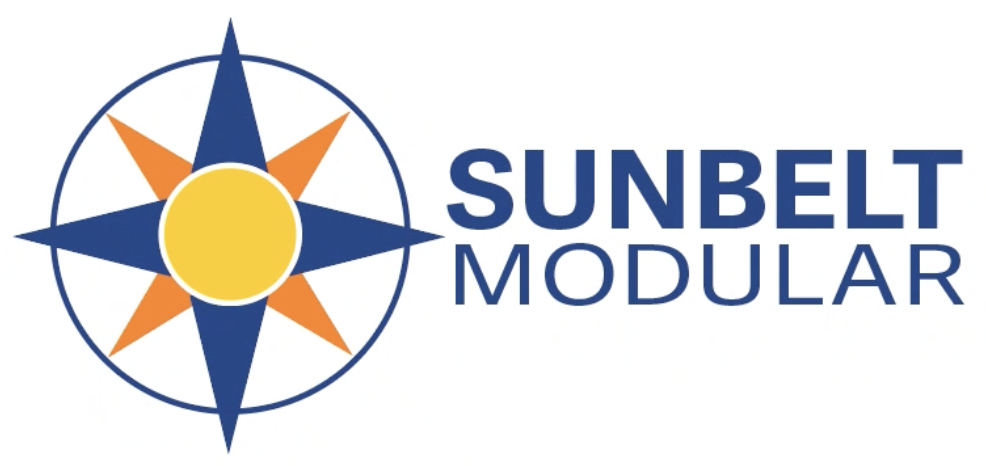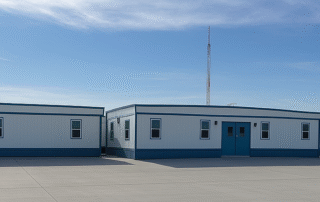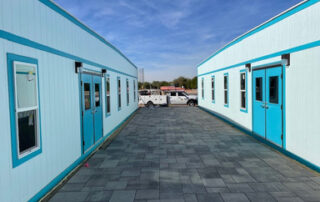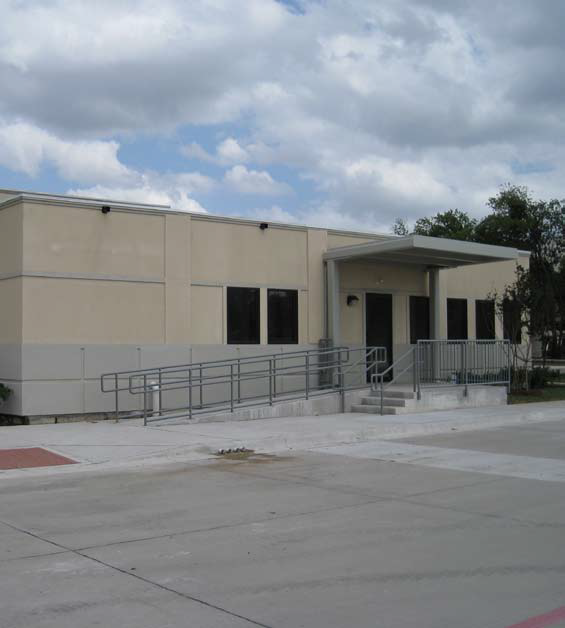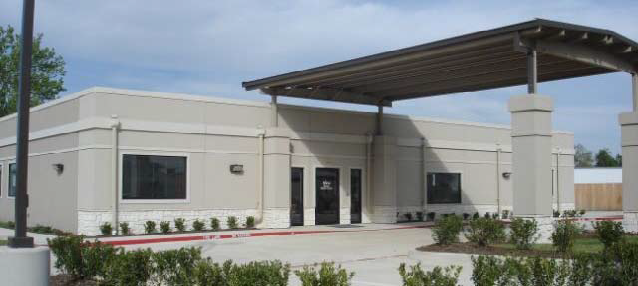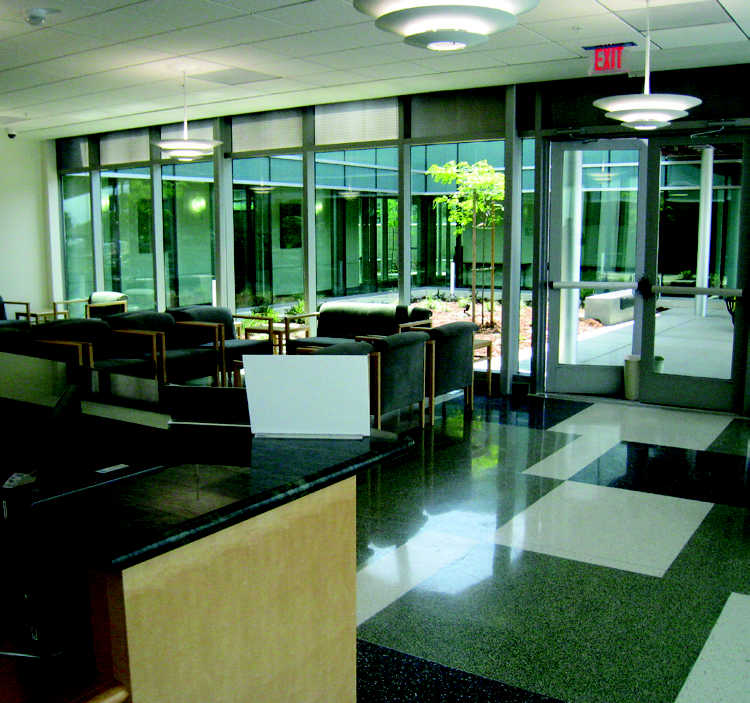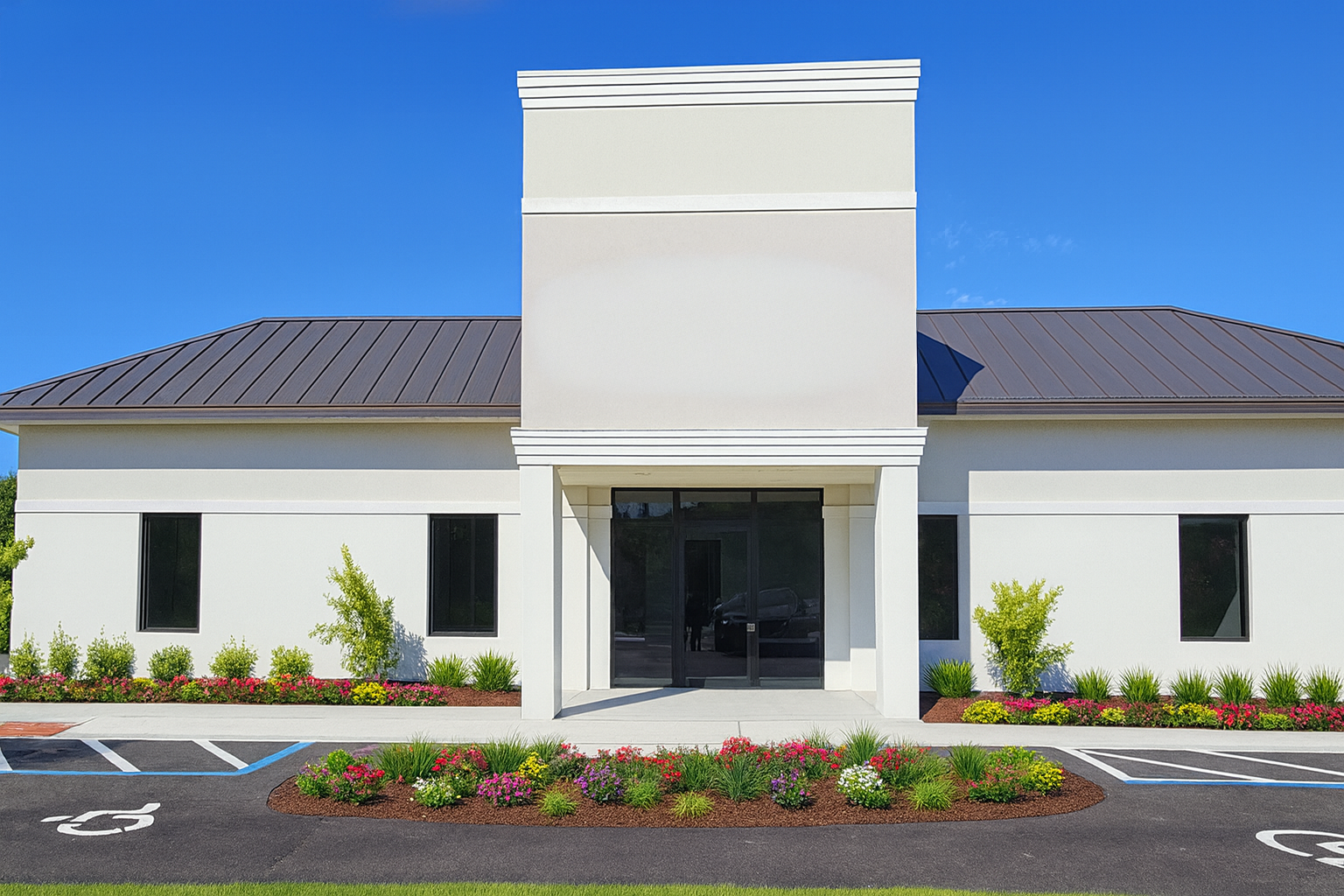project summary
Temporary Offices
category
location
Southwestern U.S.A.
Sunbelt facility
Phoenix Modular A Sunbelt Company
size
8,640 sq. ft.
key achievements
Building Floor Plan Highlights
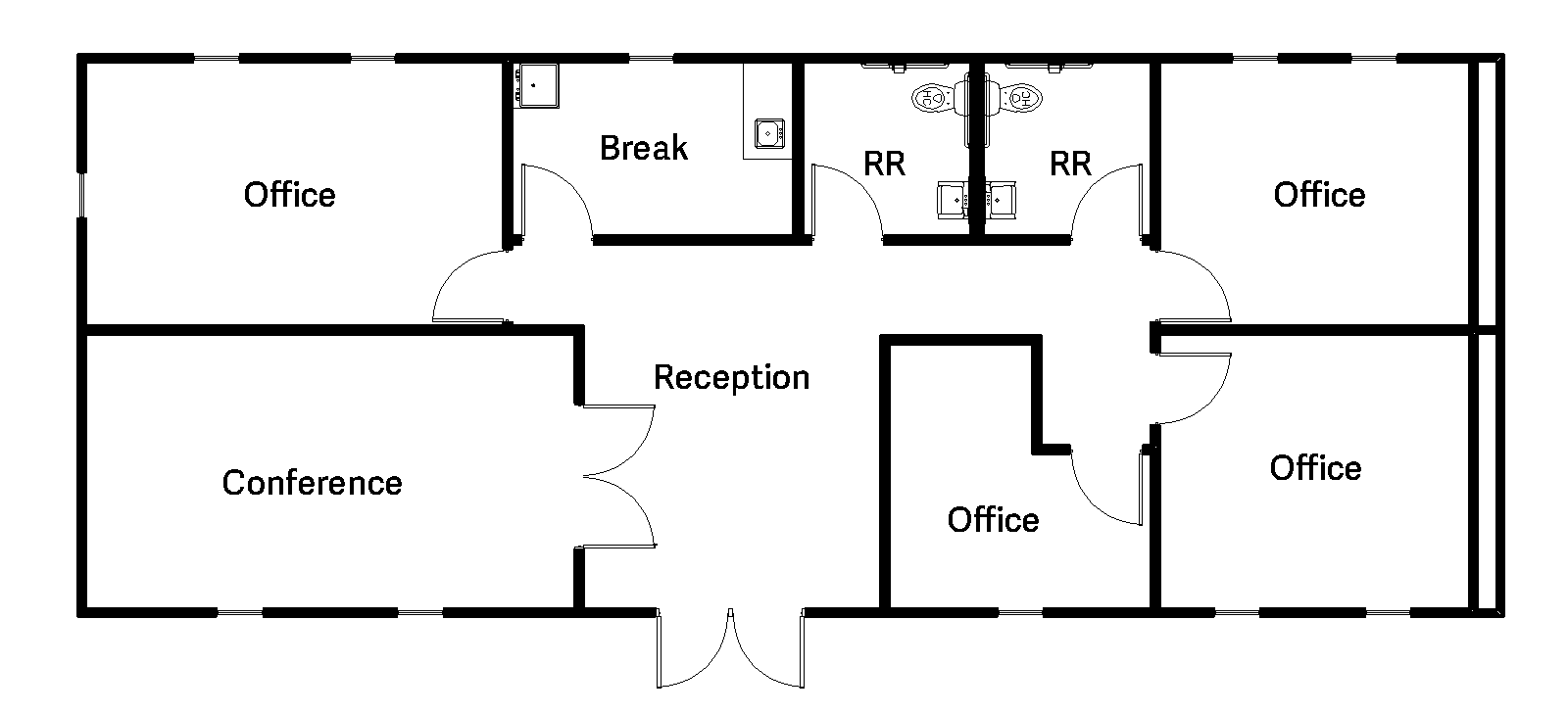
case study summary
As part of a Resort expansion, Sunbelt Modular provided modular facilities to support operations at the upcoming Adventure Park. Located across from an NFL stadium, the resort and amusement park were designed to open in time for an upcoming Super Bowl.
Six turquoise 24’ x 60’ modular buildings were delivered, each serving a distinct purpose: Development, Hospitality, Attractions, Preview Center, Construction, and Operations. These facilities provided the park team with versatile space solutions during the planning, build-out, and launch phases of the resort.
The Adventure Park was envisioned as an indoor/ outdoor destination featuring rides and attractions for guests of all ages—bringing iconic brands to life in a family- friendly setting. Modular construction provided the speed and flexibility needed to meet the resort’s aggressive opening schedule.
key achievements
Building Floor Plan Highlights

case study summary
As part of a Resort expansion, Sunbelt Modular provided modular facilities to support operations at the upcoming Adventure Park. Located across from an NFL stadium, the resort and amusement park were designed to open in time for an upcoming Super Bowl.
Six turquoise 24’ x 60’ modular buildings were delivered, each serving a distinct purpose: Development, Hospitality, Attractions, Preview Center, Construction, and Operations. These facilities provided the park team with versatile space solutions during the planning, build-out, and launch phases of the resort.
The Adventure Park was envisioned as an indoor/ outdoor destination featuring rides and attractions for guests of all ages—bringing iconic brands to life in a family- friendly setting. Modular construction provided the speed and flexibility needed to meet the resort’s aggressive opening schedule.

