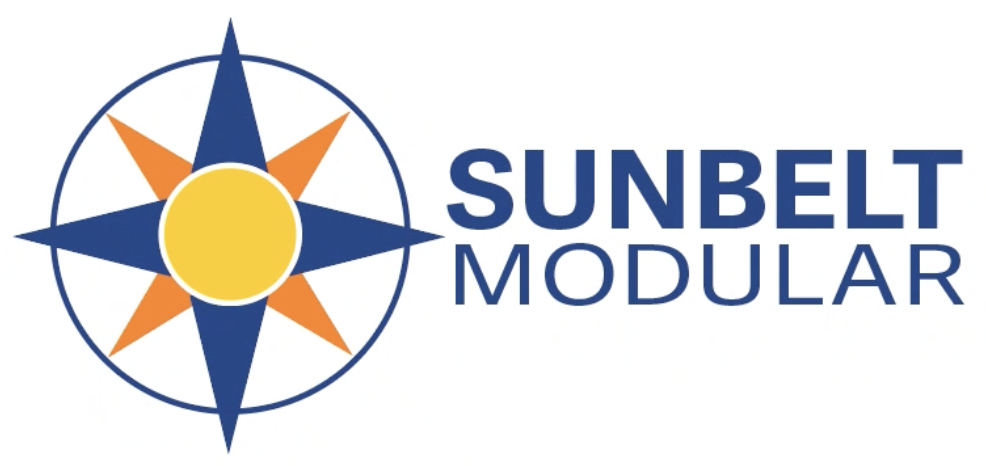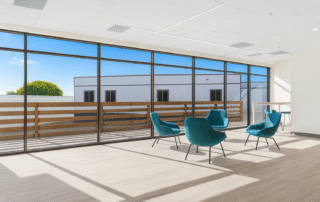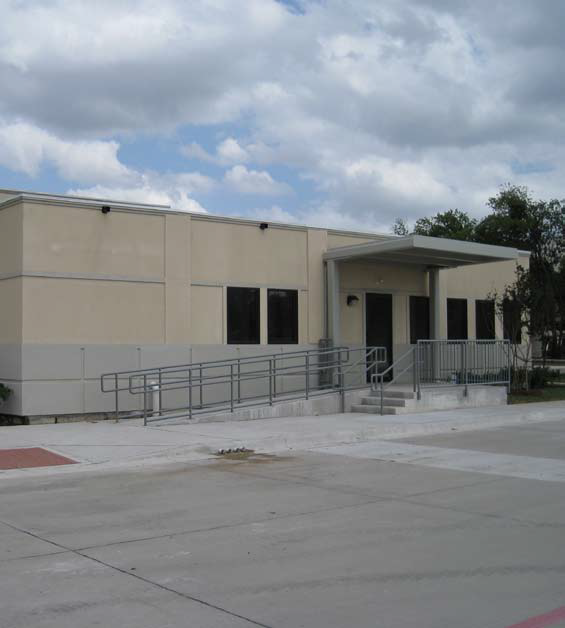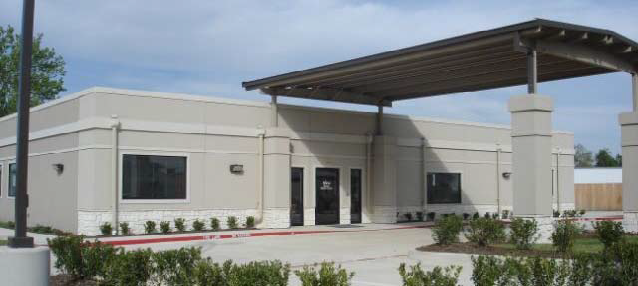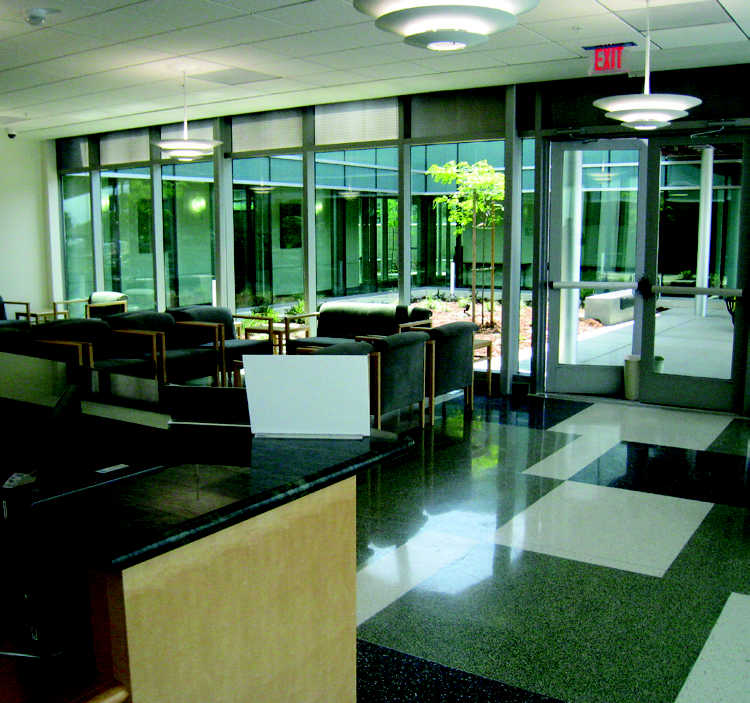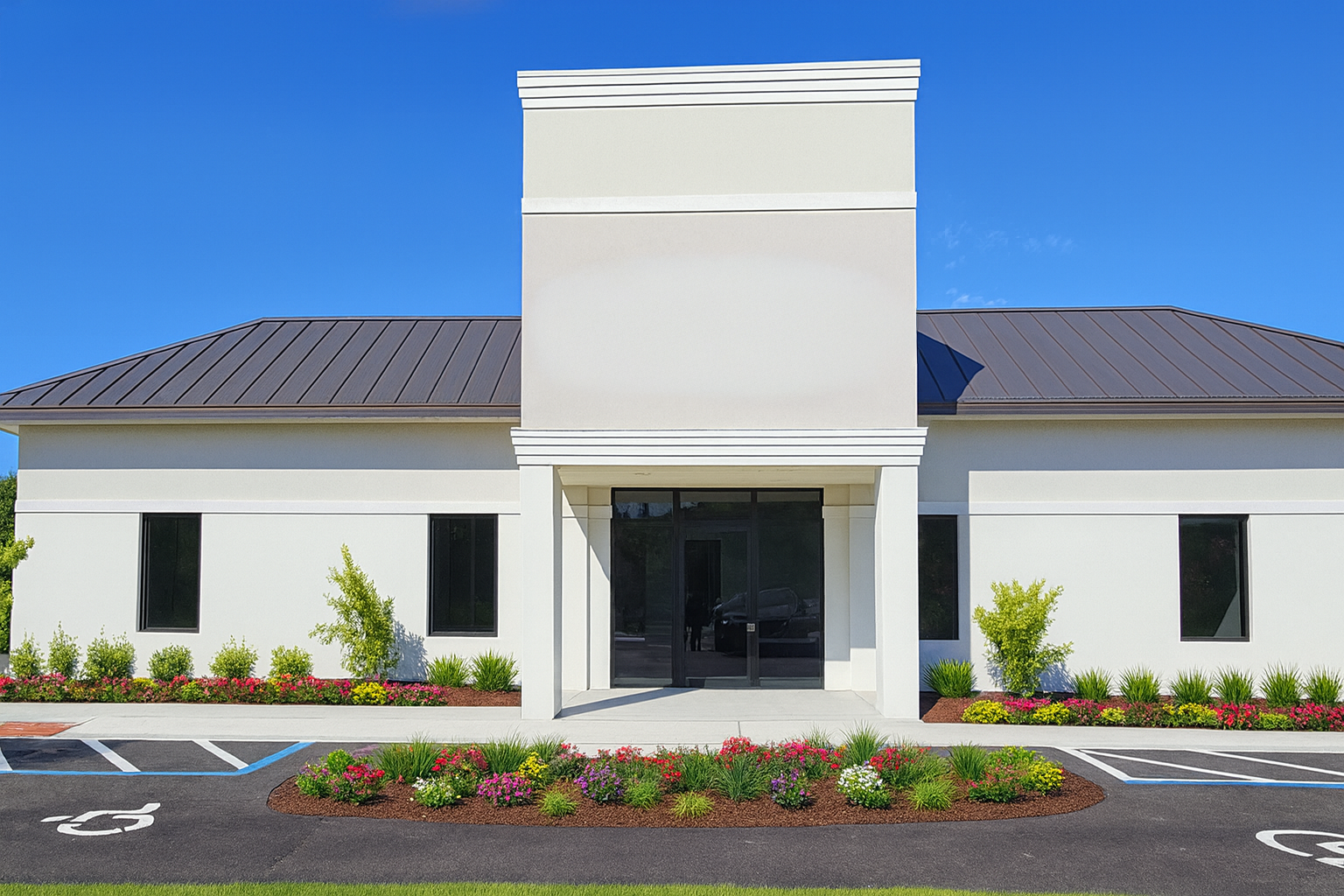project summary
Permanent Offices
category
location
Western U.S.A.
Sunbelt facility
Phoenix Modular A Sunbelt Company
size
73,872 Sq ft
key achievements
Building Floor Plan Highlights
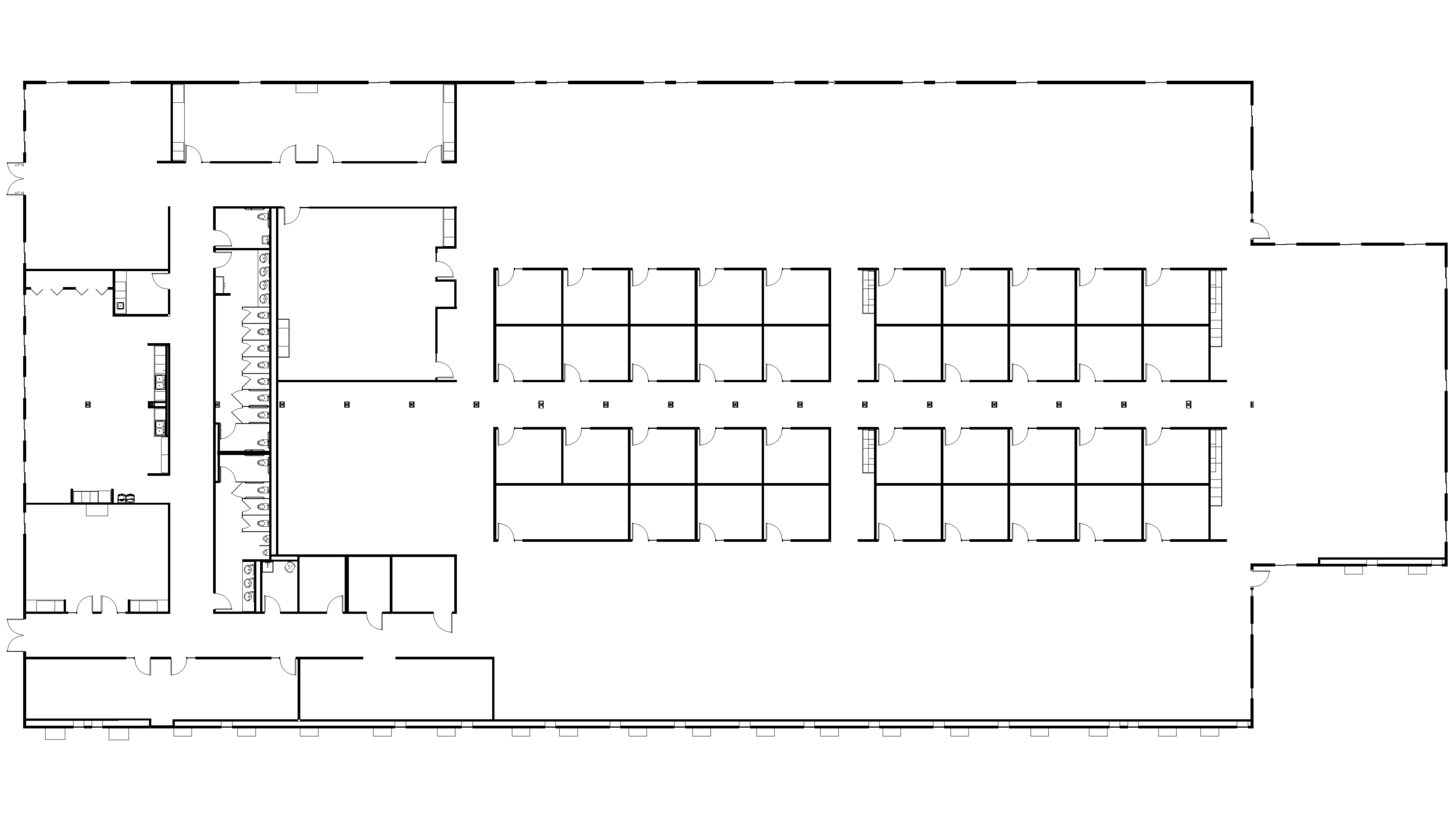
case study summary
To support a $3.4 billion, seven-year expansion of Terminal One, the San Diego Airport required extensive temporary infrastructure
for personnel displaced by ongoing renovations. The joint-venture construction team needed high-capacity office, administrative, and conference spaces that could be delivered efficiently and aligned with the airport’s visual standards.
Phoenix Modular—a Sunbelt Modular company—partnered with Pacific Mobile to manufacture 73,872 square feet of custom modular buildings. These included offices, meeting rooms, and shared spaces designed for long-term use throughout the renovation timeline.
The project featured nine-foot ceilings, energy-efficient LED strip lighting to match airport aesthetics, and Solatube daylighting systems for maximum natural light with minimal heat loss or gain. This innovative lighting integration helped promote workplace comfort while supporting the airport’s sustainability goals.
This marks the largest project Phoenix Modular has ever produced and stands as a milestone achievement in Sunbelt Modular’s legacy of delivering complex, high-impact builds across the country.
key achievements
Building Floor Plan Highlights

case study summary
To support a $3.4 billion, seven-year expansion of Terminal One, the San Diego Airport required extensive temporary infrastructure
for personnel displaced by ongoing renovations. The joint-venture construction team needed high-capacity office, administrative, and conference spaces that could be delivered efficiently and aligned with the airport’s visual standards.
Phoenix Modular—a Sunbelt Modular company—partnered with Pacific Mobile to manufacture 73,872 square feet of custom modular buildings. These included offices, meeting rooms, and shared spaces designed for long-term use throughout the renovation timeline.
The project featured nine-foot ceilings, energy-efficient LED strip lighting to match airport aesthetics, and Solatube daylighting systems for maximum natural light with minimal heat loss or gain. This innovative lighting integration helped promote workplace comfort while supporting the airport’s sustainability goals.
This marks the largest project Phoenix Modular has ever produced and stands as a milestone achievement in Sunbelt Modular’s legacy of delivering complex, high-impact builds across the country.

