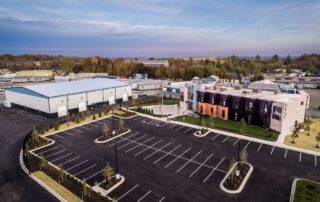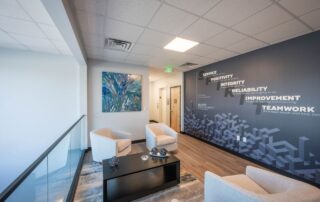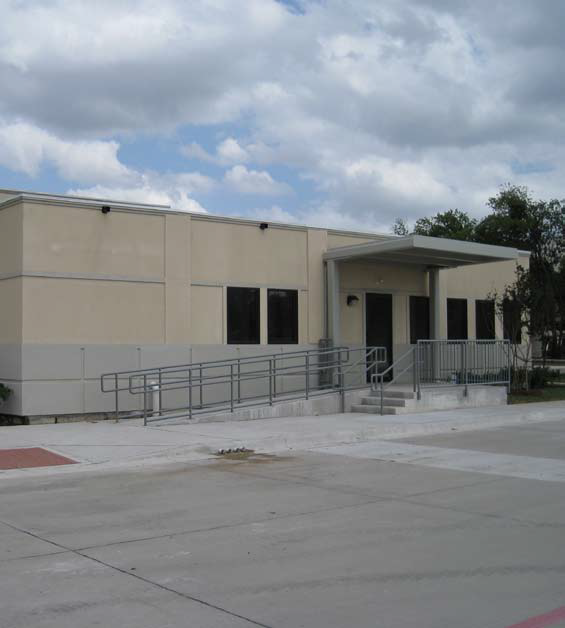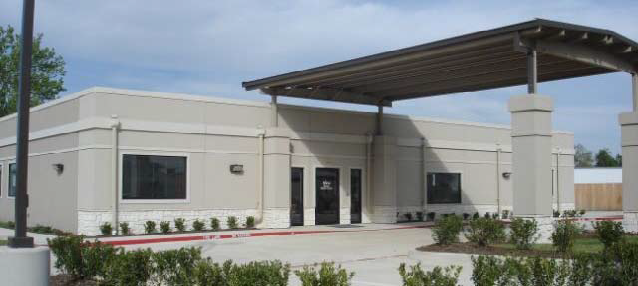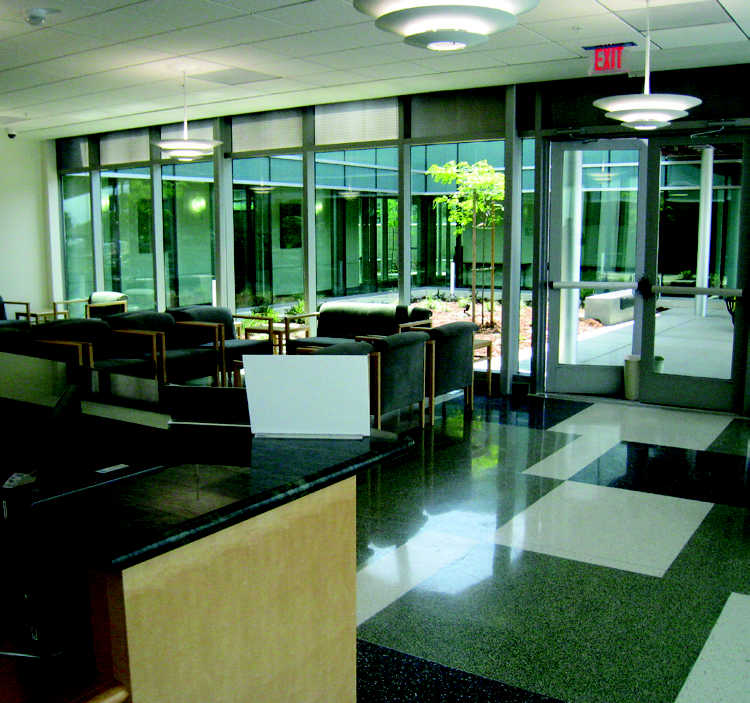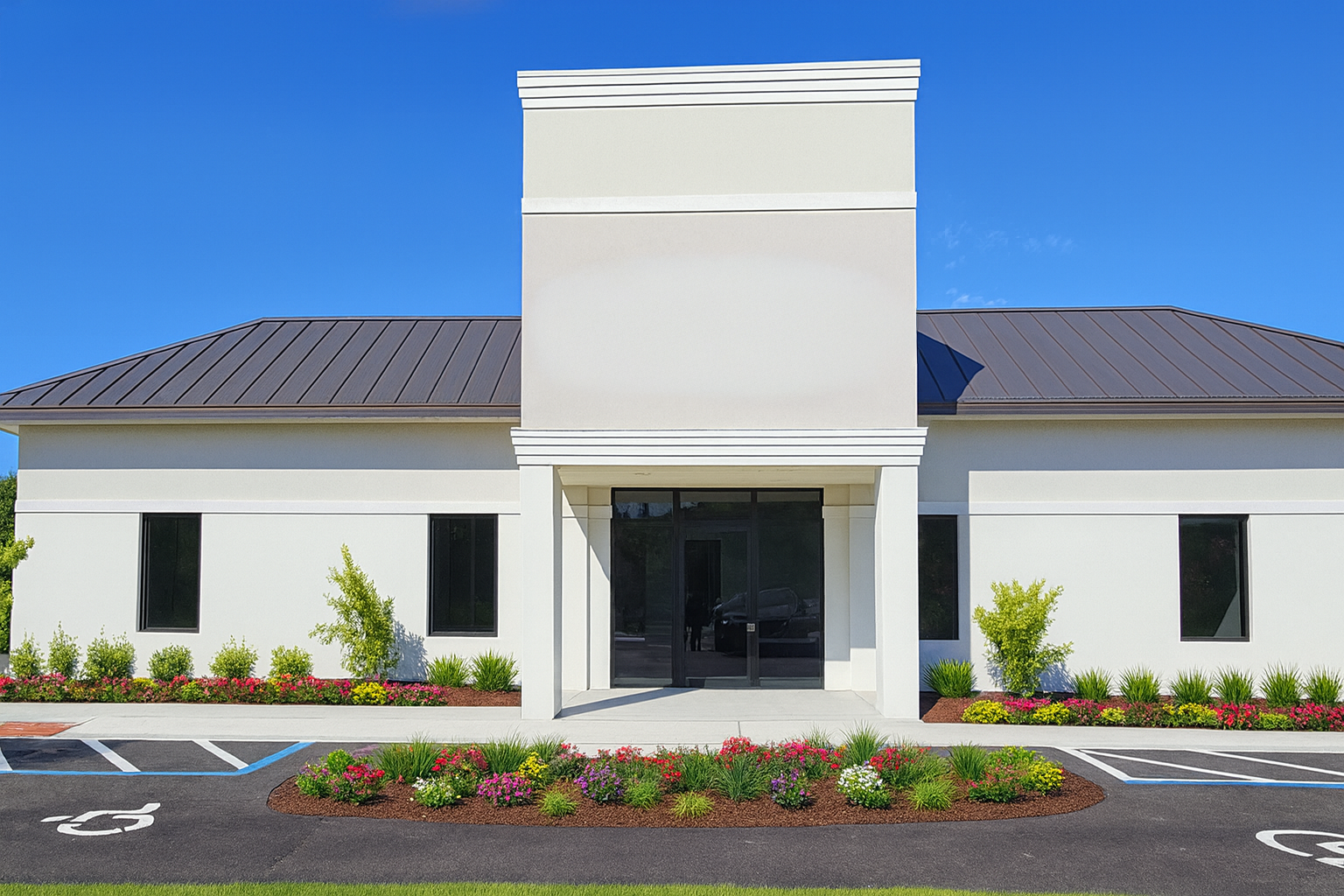project summary
Commercial - Permanent Offices
category
location
Mid-Atlantic U.S.A.
Sunbelt facility
ProMod Manufacturing A Sunbelt Company
size
11,368 sq. ft.
key achievements
Building Floor Plan Highlights

case study summary
Wilmot Modular Structures, Inc. experienced tremendous growth and needed a new headquarters that would both accommodate future expansion and showcase modular innovation. The goal: a facility that combined rapid construction, high-quality design, and sustainable practices to represent three generations of leadership.
Sunbelt’s ProMod facility partnered with Wilmot Modular to deliver a two-story, 11,368 sq. ft. headquarters composed of 14 modular units. The building features a spacious open plan with training areas, project management and sales offices, accounting and executive suites — all tied together by a two-story open atrium and curved gallery wall. This gallery highlights the company’s multi-generational history while setting the stage for its future.
Cantilevered modules on the second floor maximize southern exposure, reducing energy use and increasing efficiency. Site-built stair towers and a modular elevator were seamlessly integrated, producing a modern and sustainable workspace that reflects Wilmot’s leadership in modular construction.
key achievements
Building Floor Plan Highlights

case study summary
Wilmot Modular Structures, Inc. experienced tremendous growth and needed a new headquarters that would both accommodate future expansion and showcase modular innovation. The goal: a facility that combined rapid construction, high-quality design, and sustainable practices to represent three generations of leadership.
Sunbelt’s ProMod facility partnered with Wilmot Modular to deliver a two-story, 11,368 sq. ft. headquarters composed of 14 modular units. The building features a spacious open plan with training areas, project management and sales offices, accounting and executive suites — all tied together by a two-story open atrium and curved gallery wall. This gallery highlights the company’s multi-generational history while setting the stage for its future.
Cantilevered modules on the second floor maximize southern exposure, reducing energy use and increasing efficiency. Site-built stair towers and a modular elevator were seamlessly integrated, producing a modern and sustainable workspace that reflects Wilmot’s leadership in modular construction.



