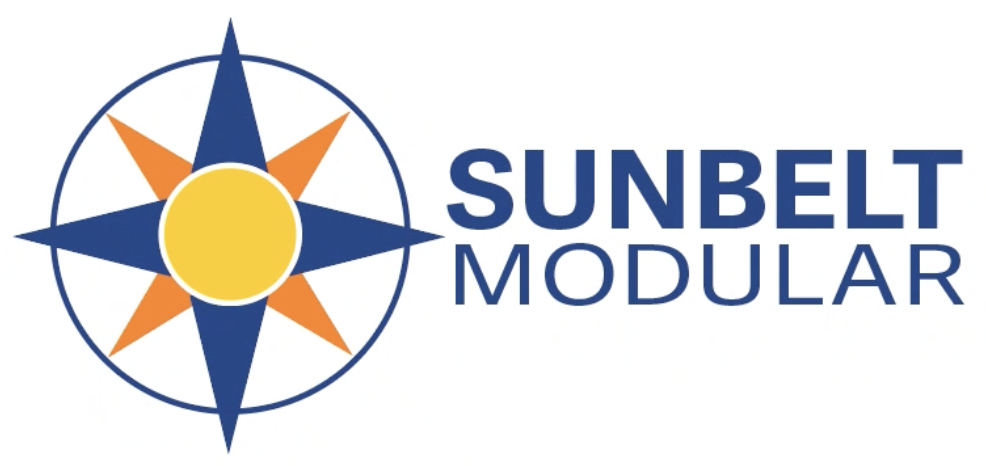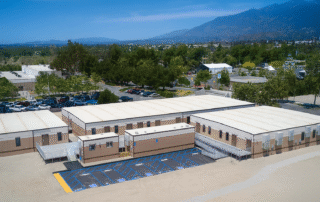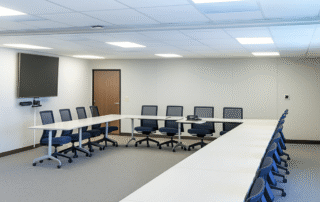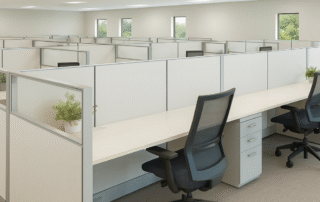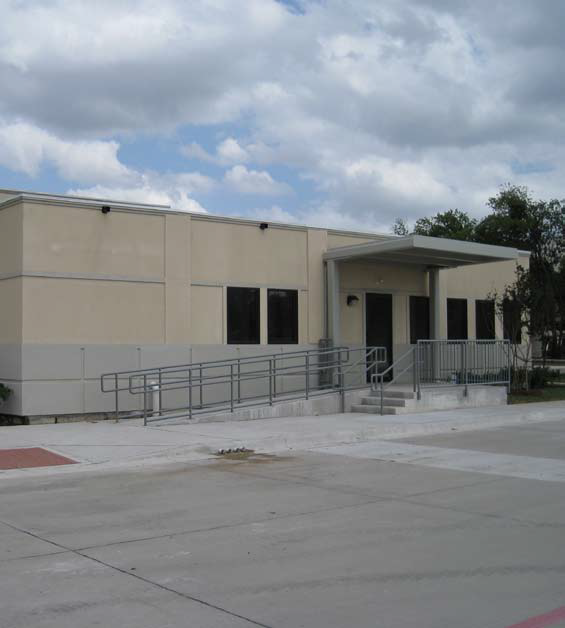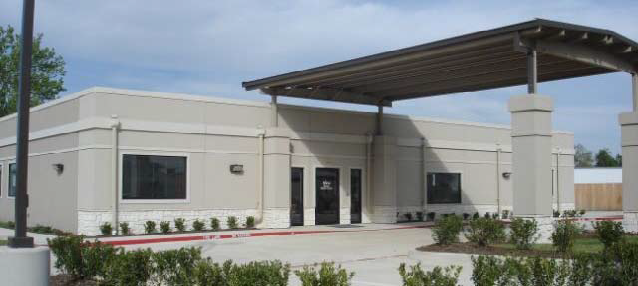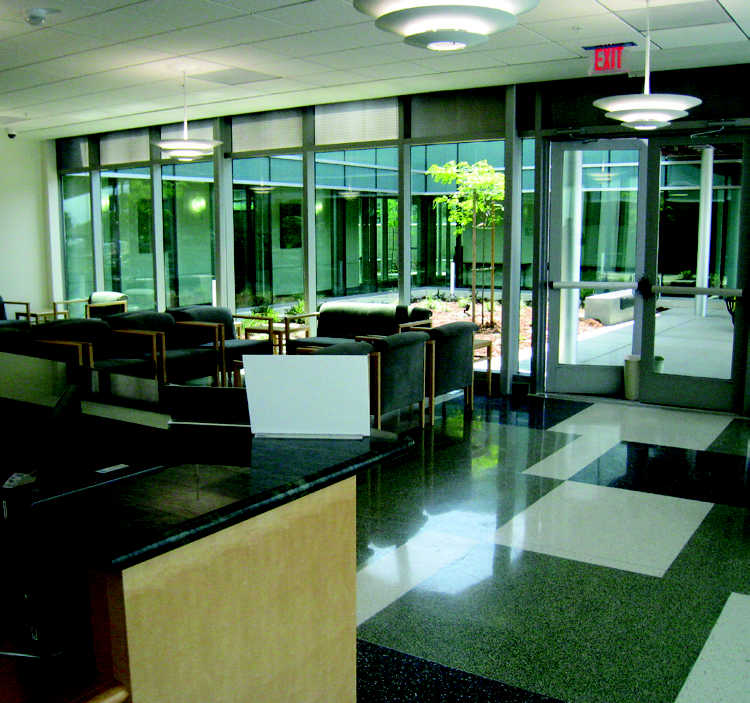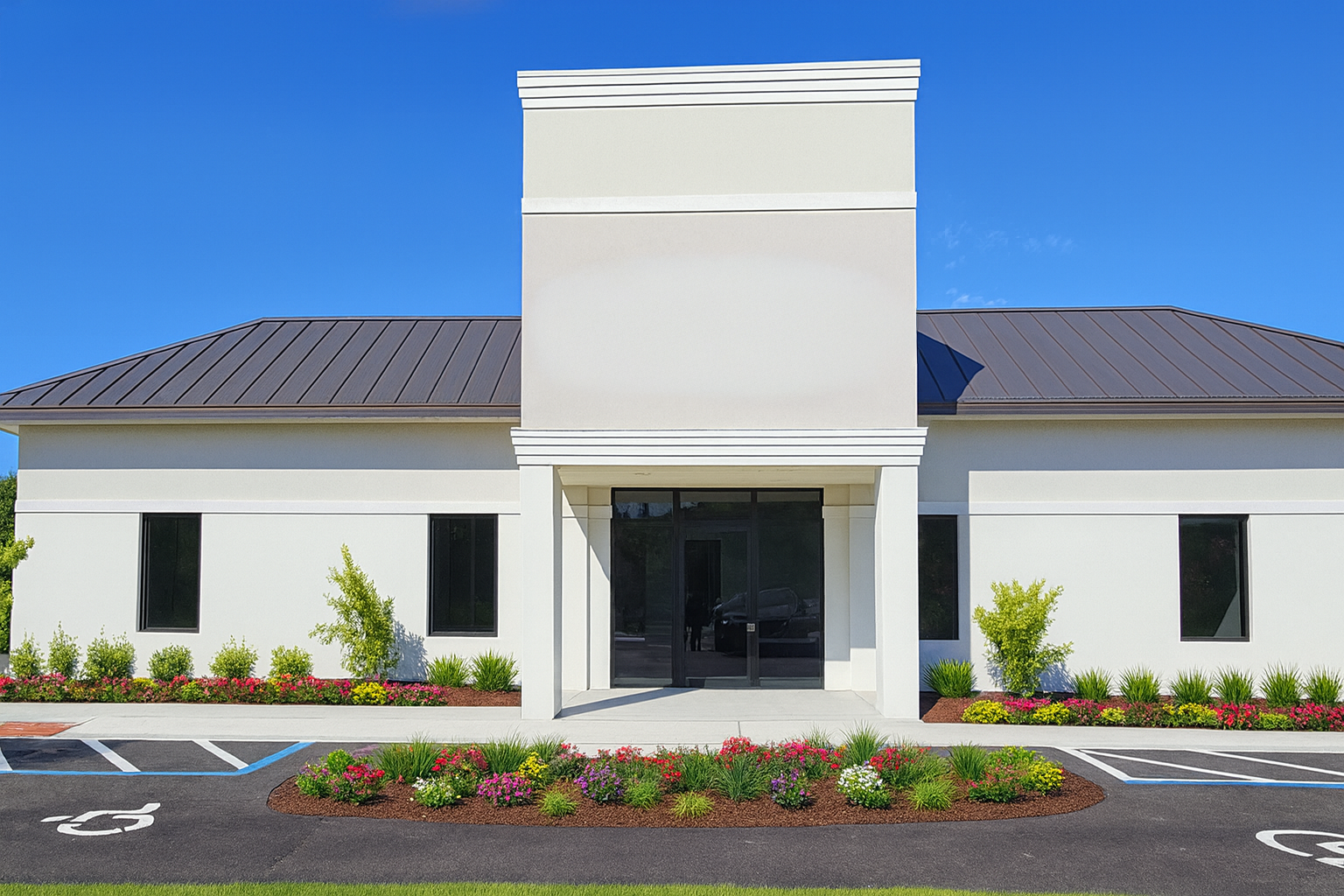project summary
Permanent Offices
category
location
Western U.S.A.
Sunbelt facility
Phoenix Modular A Sunbelt Company
size
16,480 sq. ft.
key achievements
Building Floor Plan Highlights
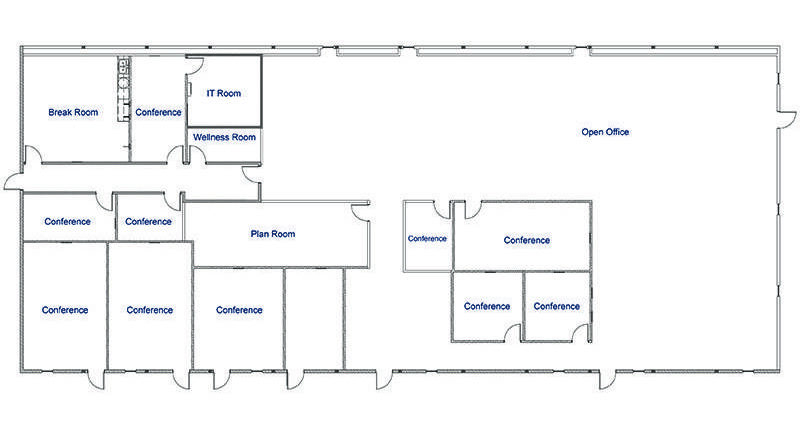
case study summary
The City of Hope required dedicated administrative space to support collaboration on the hospital’s expansion project. The facilities were designed to accommodate meetings, planning sessions, office work, and employee breaks—all in close proximity to the main hospital campus.
Phoenix Modular partnered with Pacific Mobile Structures to deliver a total of five modular buildings, including a 144’ x 60’, 72’ x 60’, and 48’ x 60’ structure. To meet amenity needs, a 12’ x 40’ and 8’ x 20’ restroom and shower facility was also installed. The buildings were strategically placed in a triangular arrangement, allowing convenient access from the parking lot and smooth movement between spaces.
Special attention was given to accessibility and design, with a custom aluminum ramp and deck system, as well as skirting, to ensure a seamless, professional transition between buildings.
key achievements
Building Floor Plan Highlights

case study summary
The City of Hope required dedicated administrative space to support collaboration on the hospital’s expansion project. The facilities were designed to accommodate meetings, planning sessions, office work, and employee breaks—all in close proximity to the main hospital campus.
Phoenix Modular partnered with Pacific Mobile Structures to deliver a total of five modular buildings, including a 144’ x 60’, 72’ x 60’, and 48’ x 60’ structure. To meet amenity needs, a 12’ x 40’ and 8’ x 20’ restroom and shower facility was also installed. The buildings were strategically placed in a triangular arrangement, allowing convenient access from the parking lot and smooth movement between spaces.
Special attention was given to accessibility and design, with a custom aluminum ramp and deck system, as well as skirting, to ensure a seamless, professional transition between buildings.

