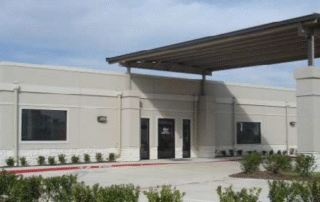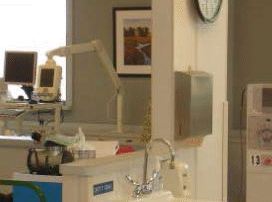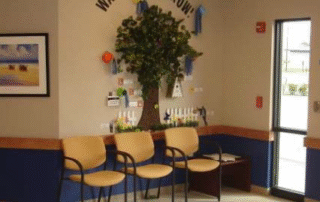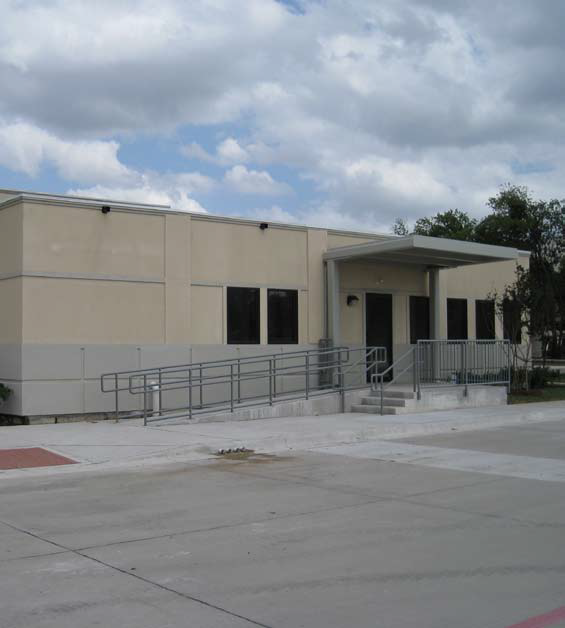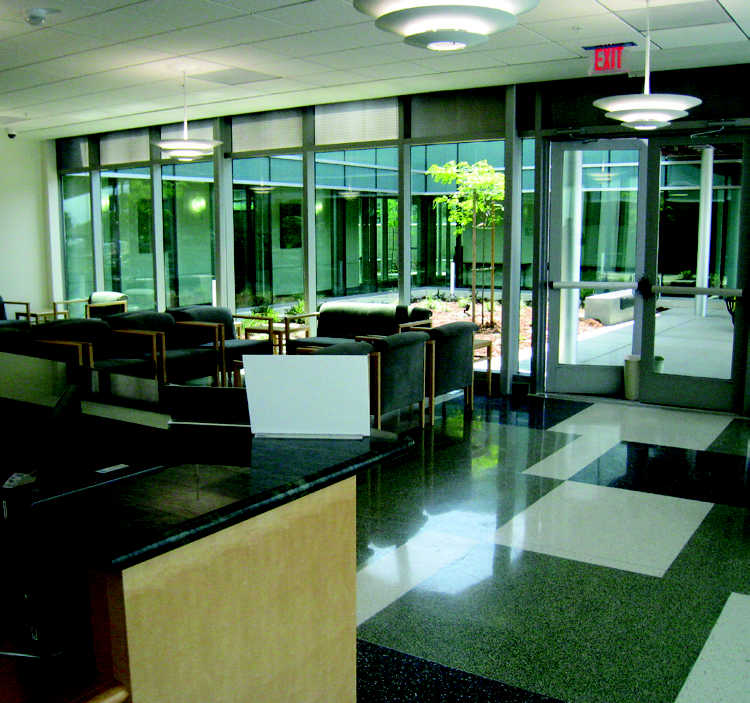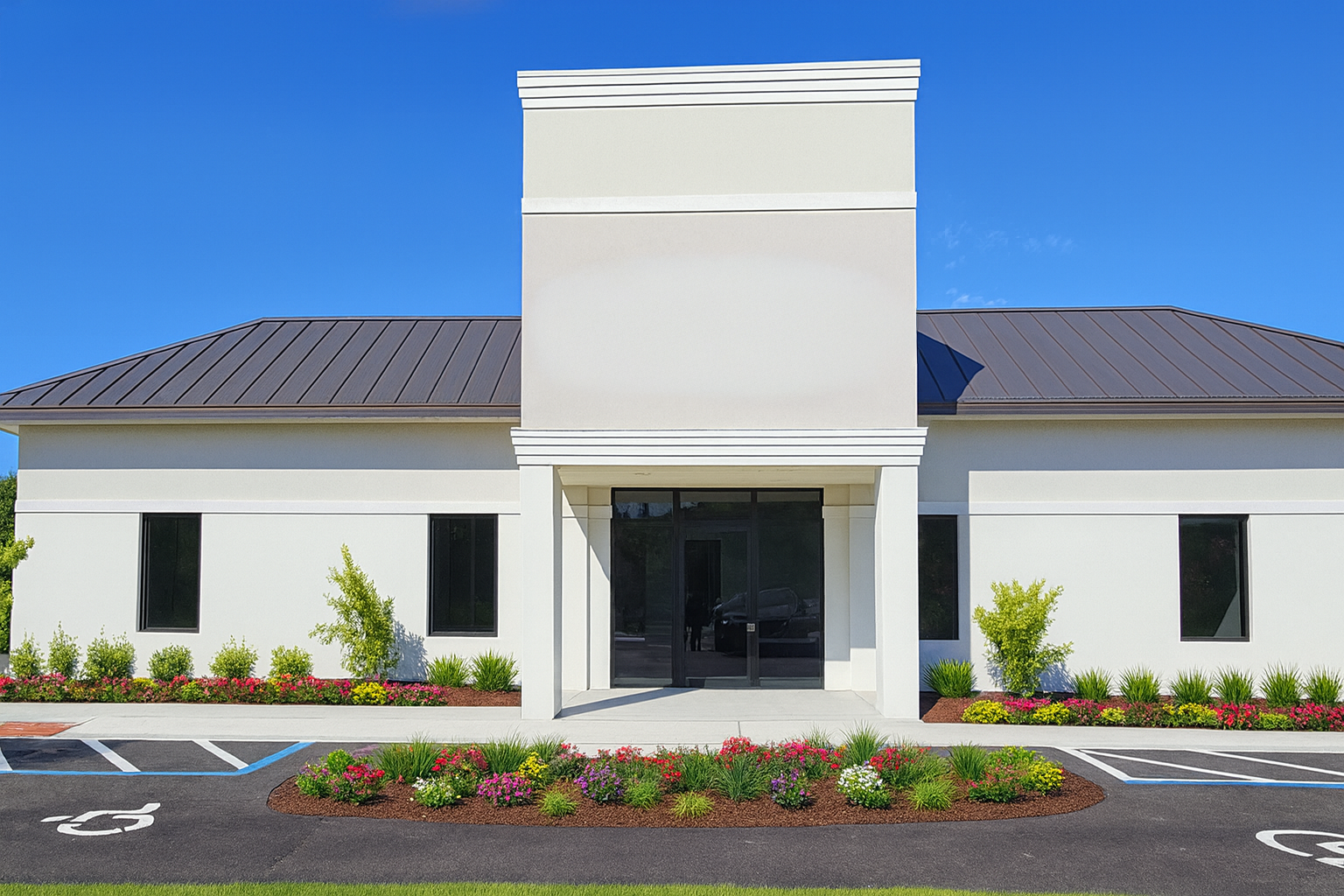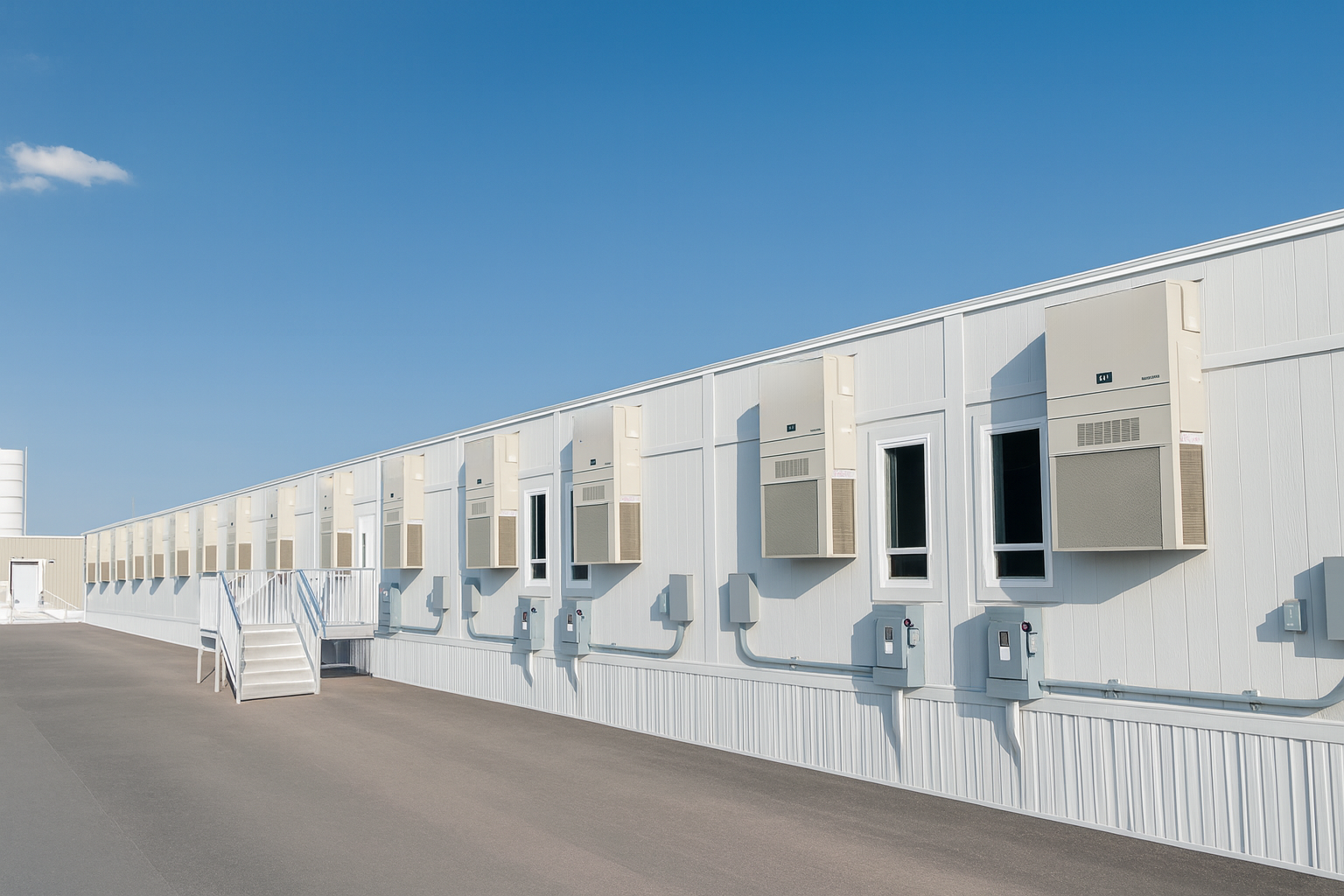project summary
Healthcare Facility
category
location
Midwestern U.S.A.
Sunbelt facility
Whitley Manufacturing A Sunbelt Company
size
5,400 sq. ft.
Combined Building Floor Plan Highlights & Achievements
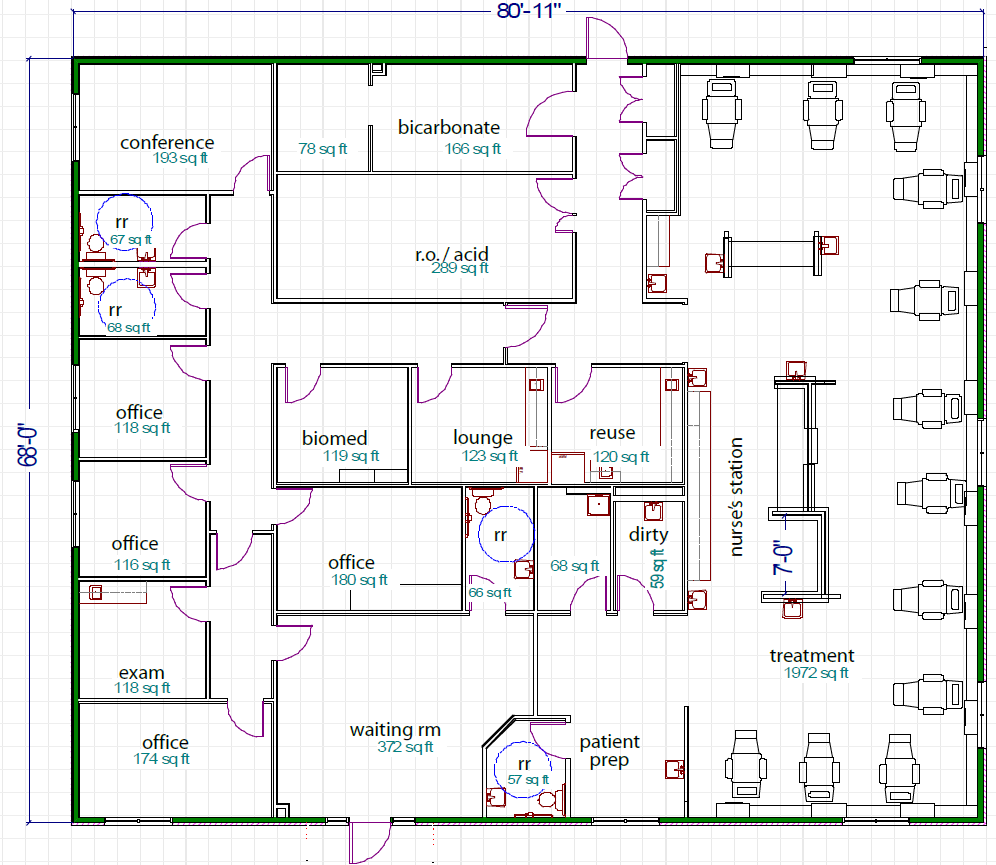
case study summary
As part of its national growth initiative, a Dialysis Clinic sought to quickly establish a new facility in the Midwestern USA to meet growing regional healthcare needs. The goal: create a high-quality, code-compliant medical clinic on an accelerated schedule — ensuring it could be first to market and begin serving patients sooner.
Whitley Manufacturing, A Sunbelt Company, designed and built a 5,400 sq. ft. modular dialysis clinic that met the complex technical demands of renal treatment while cutting the overall construction timeline by 35% compared to conventional methods.
The facility includes a specialized plumbing system for reverse osmosis and bicarbonate lines, essential for dialysis operations, and was pre-tested at the factory for precision and compliance. Externally, the building features a modern, professional design with a welcoming vaulted entry canopy that reinforces the center’s patient-centered mission.
Building Floor Plan Highlights

case study summary
As part of its national growth initiative, a Dialysis Clinic sought to quickly establish a new facility in the Midwestern USA to meet growing regional healthcare needs. The goal: create a high-quality, code-compliant medical clinic on an accelerated schedule — ensuring it could be first to market and begin serving patients sooner.
Whitley Manufacturing, A Sunbelt Company, designed and built a 5,400 sq. ft. modular dialysis clinic that met the complex technical demands of renal treatment while cutting the overall construction timeline by 35% compared to conventional methods.
The facility includes a specialized plumbing system for reverse osmosis and bicarbonate lines, essential for dialysis operations, and was pre-tested at the factory for precision and compliance. Externally, the building features a modern, professional design with a welcoming vaulted entry canopy that reinforces the center’s patient-centered mission.


