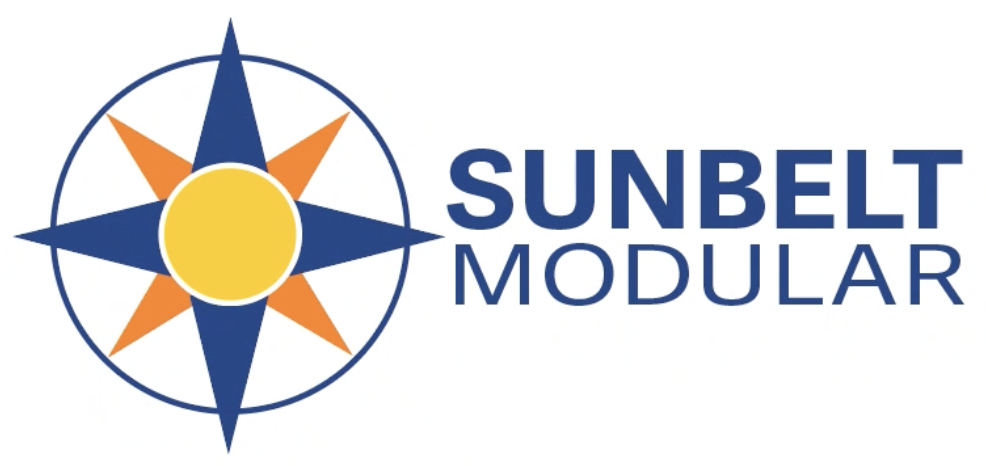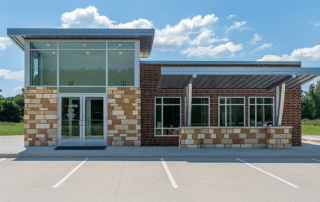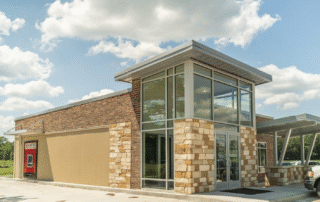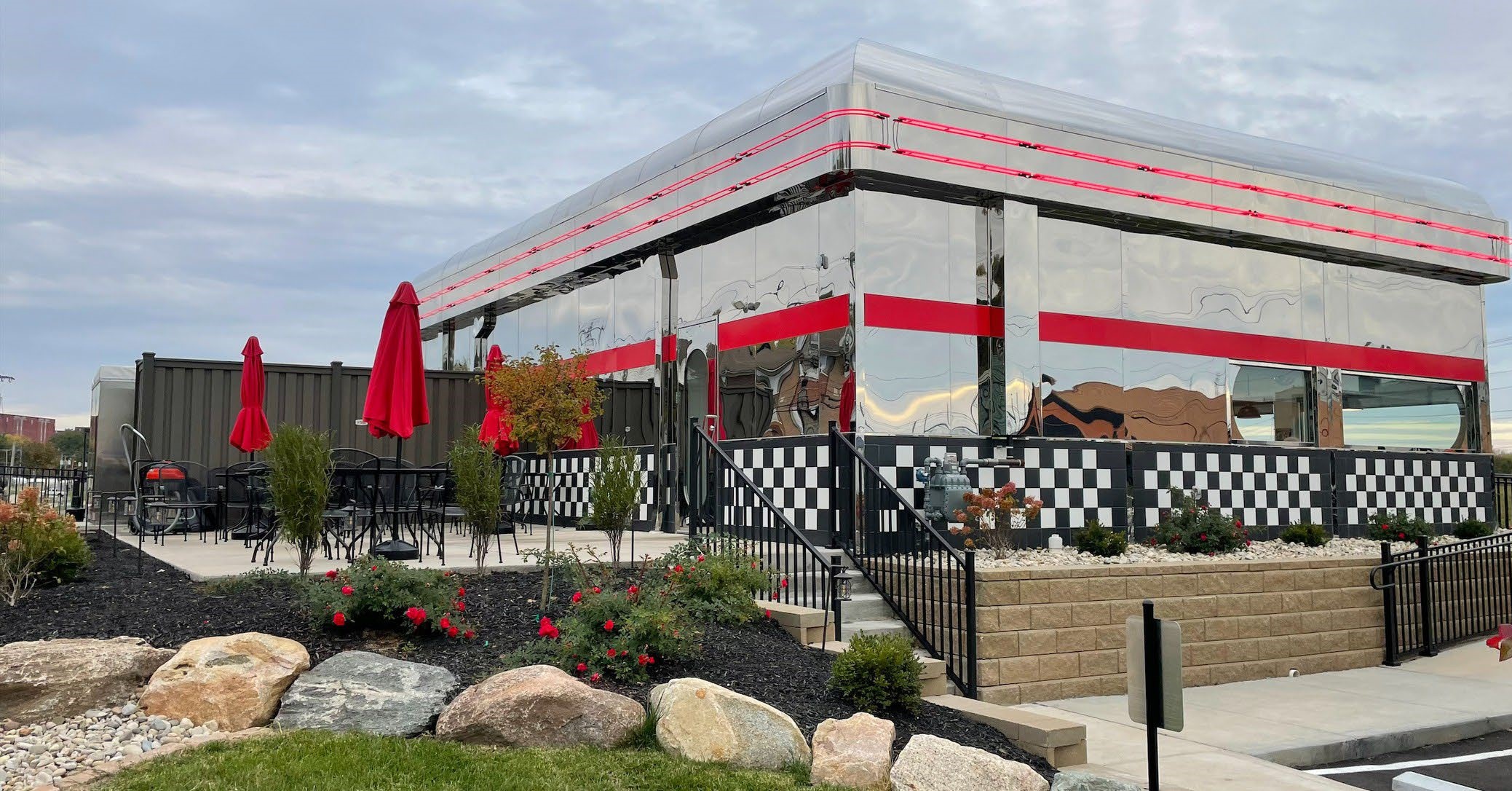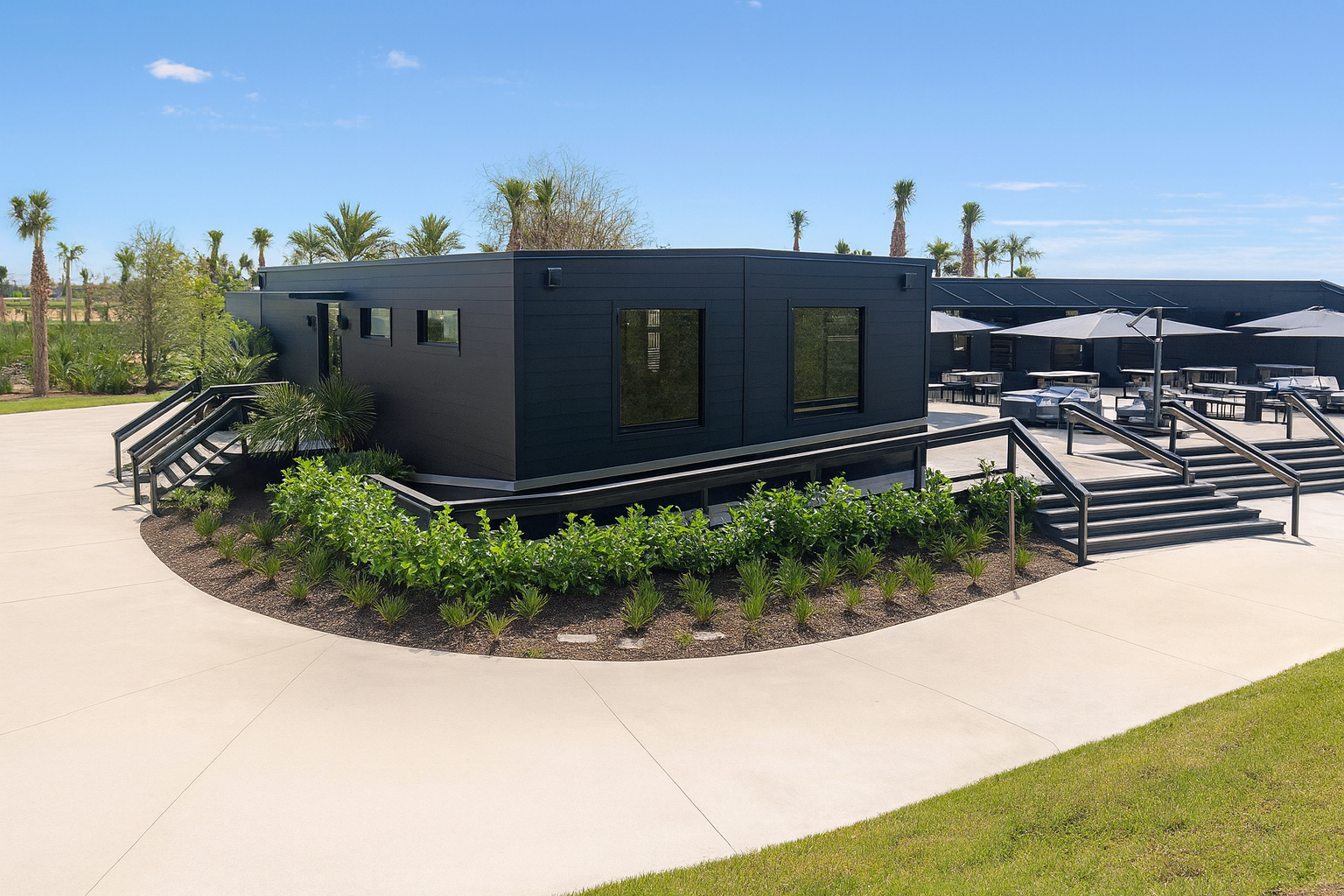project summary
Financial Building Office
category
location
Southeastern U.S.A.
Sunbelt facility
ProMod Manufacturing A Sunbelt Company
size
1,731 sq. ft.
key achievements
Building Floor Plan Highlights
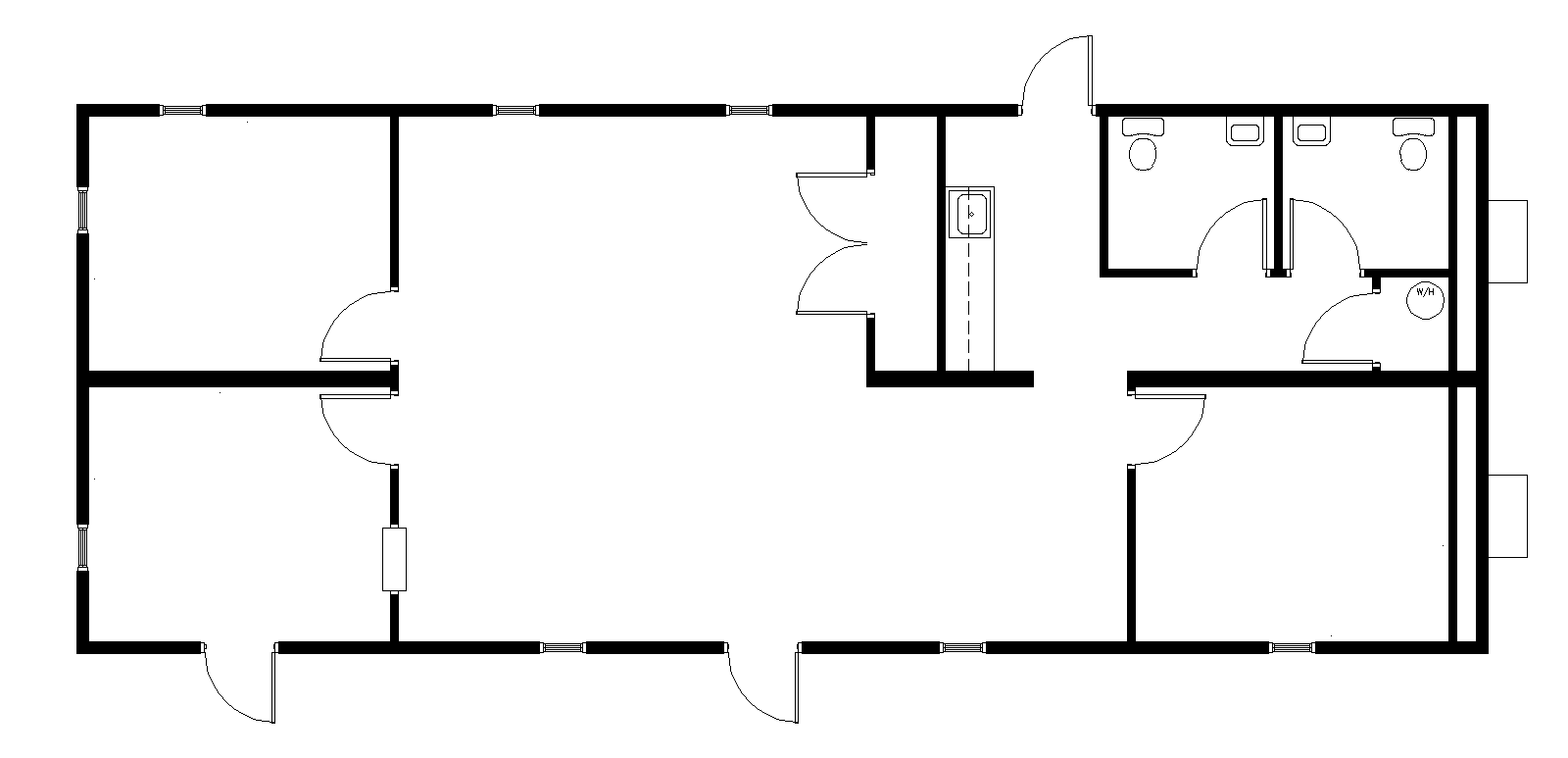
case study summary
Carter Credit Union needed a new financial branch in Coushatta, LA to serve its growing membership and modernize operations. Speed, precision, and a polished aesthetic were top priorities.
Boxx Modular partnered with ProMod Manufacturing to deliver a flexible modular solution. The building was composed of three modules (13’9” x 46’, 11’9” x 46’, and 15’6” x 36’), assembled to create a seamless footprint. The standout design features included a curved lobby wall and a striking curved ceiling soffit, offering both visual appeal and a welcoming atmosphere for members.
While ProMod handled manufacturing, Boxx Modular completed the specialized interior and exterior finishes on-site, ensuring the final product met the financial institution’s exacting standards. The result: a high-quality, 1,731-square-foot facility delivered faster than traditional methods, at reduced cost, and without compromising aesthetics.
key achievements
Building Floor Plan Highlights

case study summary
Carter Credit Union needed a new financial branch in Coushatta, LA to serve its growing membership and modernize operations. Speed, precision, and a polished aesthetic were top priorities.
Boxx Modular partnered with ProMod Manufacturing to deliver a flexible modular solution. The building was composed of three modules (13’9” x 46’, 11’9” x 46’, and 15’6” x 36’), assembled to create a seamless footprint. The standout design features included a curved lobby wall and a striking curved ceiling soffit, offering both visual appeal and a welcoming atmosphere for members.
While ProMod handled manufacturing, Boxx Modular completed the specialized interior and exterior finishes on-site, ensuring the final product met the financial institution’s exacting standards. The result: a high-quality, 1,731-square-foot facility delivered faster than traditional methods, at reduced cost, and without compromising aesthetics.

