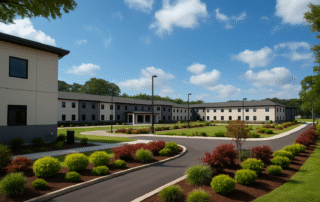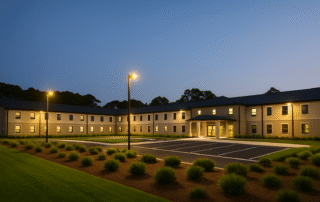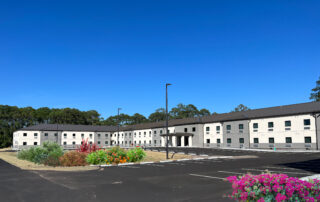project summary
Workforce Housing
category
location
U.S.A.
Sunbelt facility
Southeast Modular Manufacturing A Sunbelt Company
size
86,400 sq. ft.
Building Floor Plan Highlights
case study summary
The Federal Law Enforcement Training Centers (FLETC) required a large-scale dormitory facility to house trainees in a modern, sustainable environment. The objective was to create a cost-effective, durable solution with 200 rooms that could meet strict energy requirements while ensuring comfort, long-term resilience, and efficient delivery.
Southeast Modular Manufacturing delivered an 86,400-square-foot, two-story dormitory complex featuring 100 rooms per floor. Built with offsite prefabrication and site-installed foundations, the building integrates energy-efficient LED lighting, multi-zone HVAC systems, and advanced controls to reduce operating costs. Meeting state energy codes and LEED standards, the dormitory demonstrates how modular construction provides scalable, eco-friendly housing that supports government and military training needs.
Building Floor Plan Highlights
case study summary
The Federal Law Enforcement Training Centers (FLETC) required a large-scale dormitory facility to house trainees in a modern, sustainable environment. The objective was to create a cost-effective, durable solution with 200 rooms that could meet strict energy requirements while ensuring comfort, long-term resilience, and efficient delivery.
Southeast Modular Manufacturing delivered an 86,400-square-foot, two-story dormitory complex featuring 100 rooms per floor. Built with offsite prefabrication and site-installed foundations, the building integrates energy-efficient LED lighting, multi-zone HVAC systems, and advanced controls to reduce operating costs. Meeting state energy codes and LEED standards, the dormitory demonstrates how modular construction provides scalable, eco-friendly housing that supports government and military training needs.






