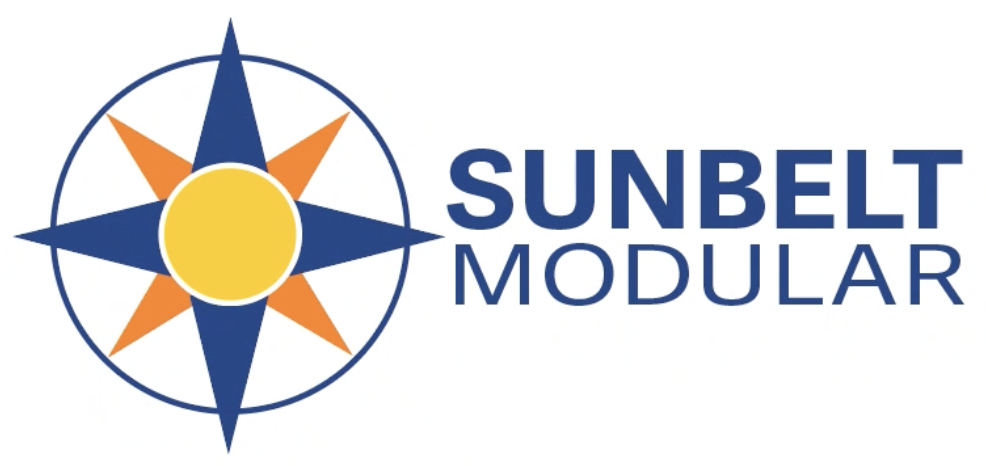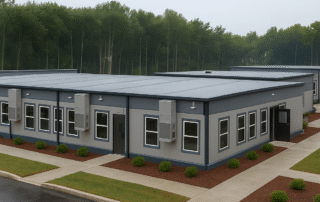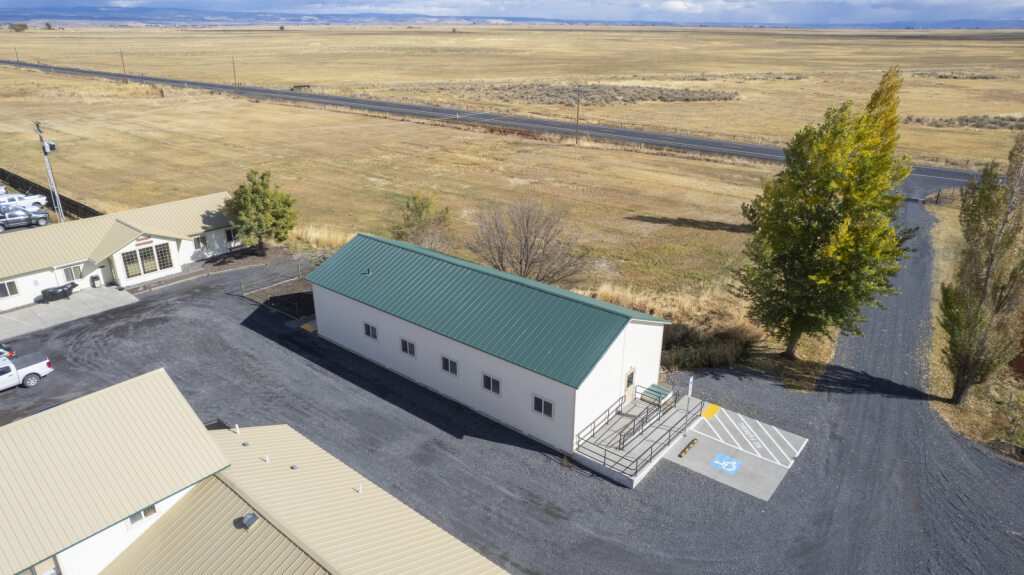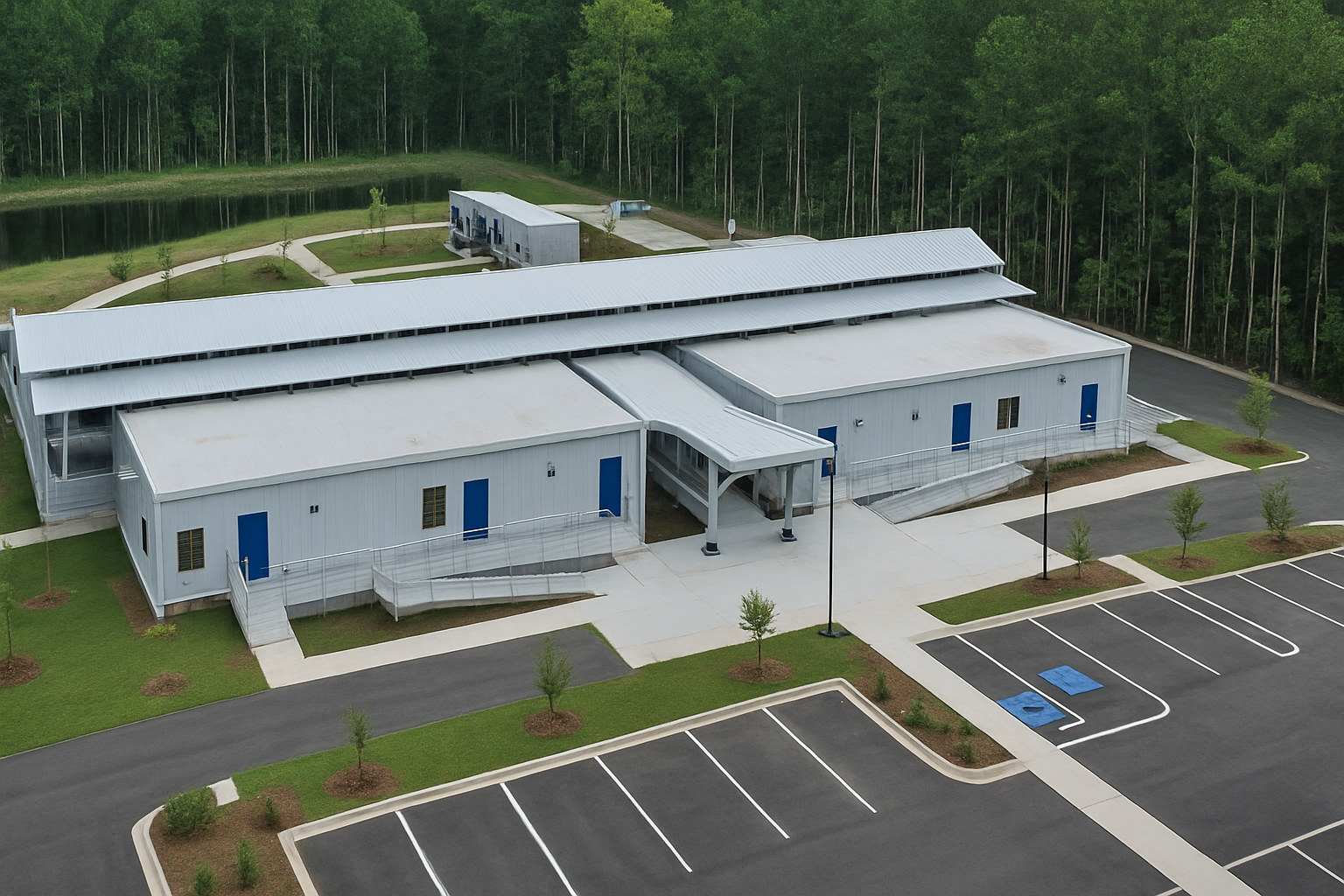project summary
Educational Facility/Multi-Office
category
location
Northeastern U.S.A.
Sunbelt facility
Southeast Modular Manufacturing A Sunbelt Company
size
Approx. 22,000 sq. ft.
key achievements
Building Floor Plan Highlights
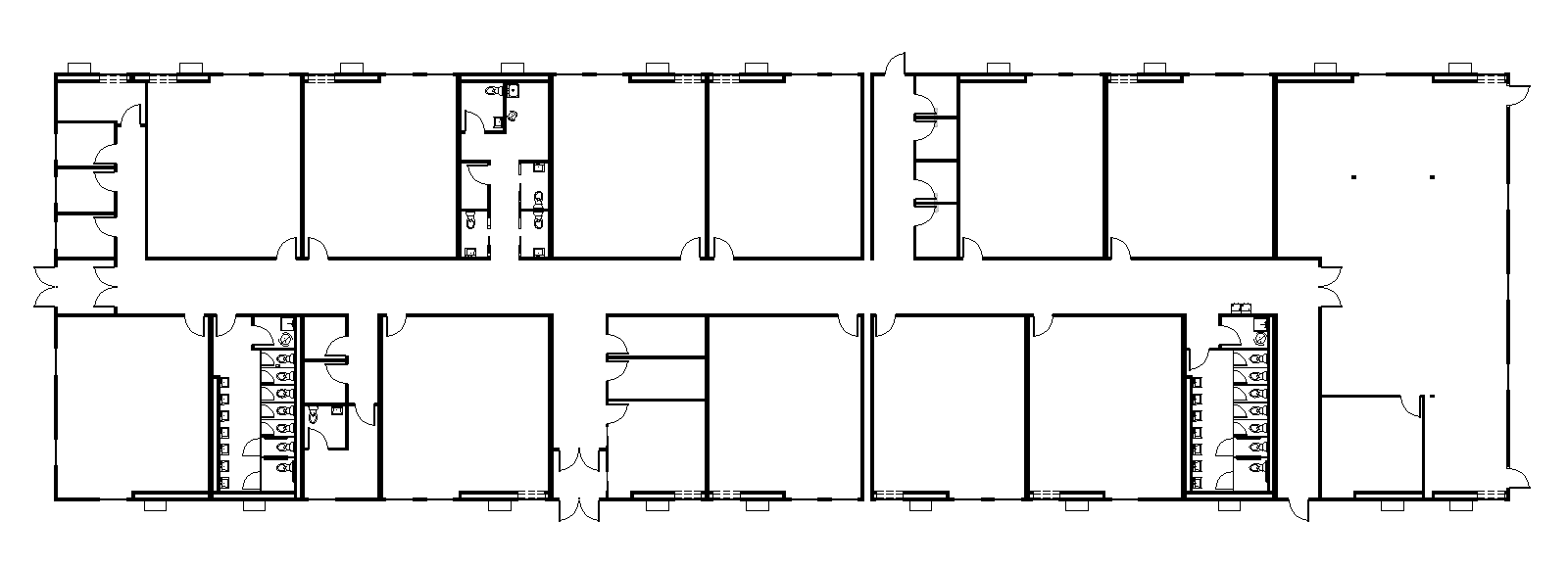
case study summary
A Girls School required a new facility to accommodate its growing student body and expanding classroom needs. The objective was to create a modern educational space that could be delivered quickly, provide long-term durability, and allow flexibility for future adaptation as the school continues to grow.
Southeast Modular Manufacturing partnered with a Sunbelt Modular dealer to deliver a 22,000-square-foot, multi-office educational facility. Constructed with modular efficiency and modern design, the building provides the school with much-needed classroom space and administrative offices. This project highlights how modular construction offers scalable, cost-effective solutions that support the future of education while meeting immediate capacity demands.
key achievements
Building Floor Plan Highlights

case study summary
A Girls School required a new facility to accommodate its growing student body and expanding classroom needs. The objective was to create a modern educational space that could be delivered quickly, provide long-term durability, and allow flexibility for future adaptation as the school continues to grow.
Southeast Modular Manufacturing partnered with a Sunbelt Modular dealer to deliver a 22,000-square-foot, multi-office educational facility. Constructed with modular efficiency and modern design, the building provides the school with much-needed classroom space and administrative offices. This project highlights how modular construction offers scalable, cost-effective solutions that support the future of education while meeting immediate capacity demands.

