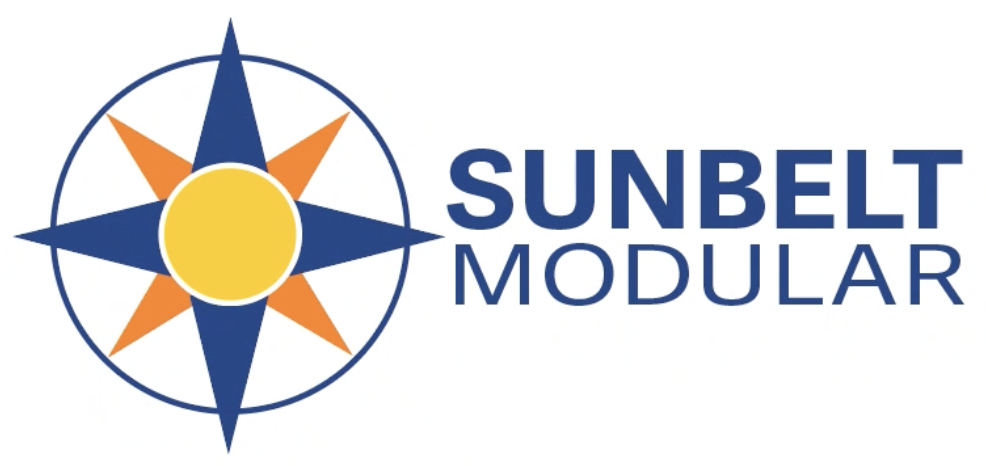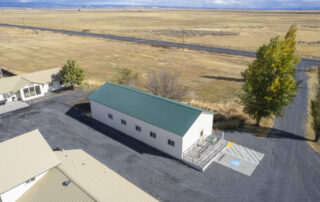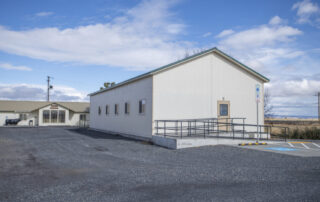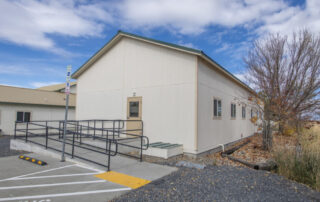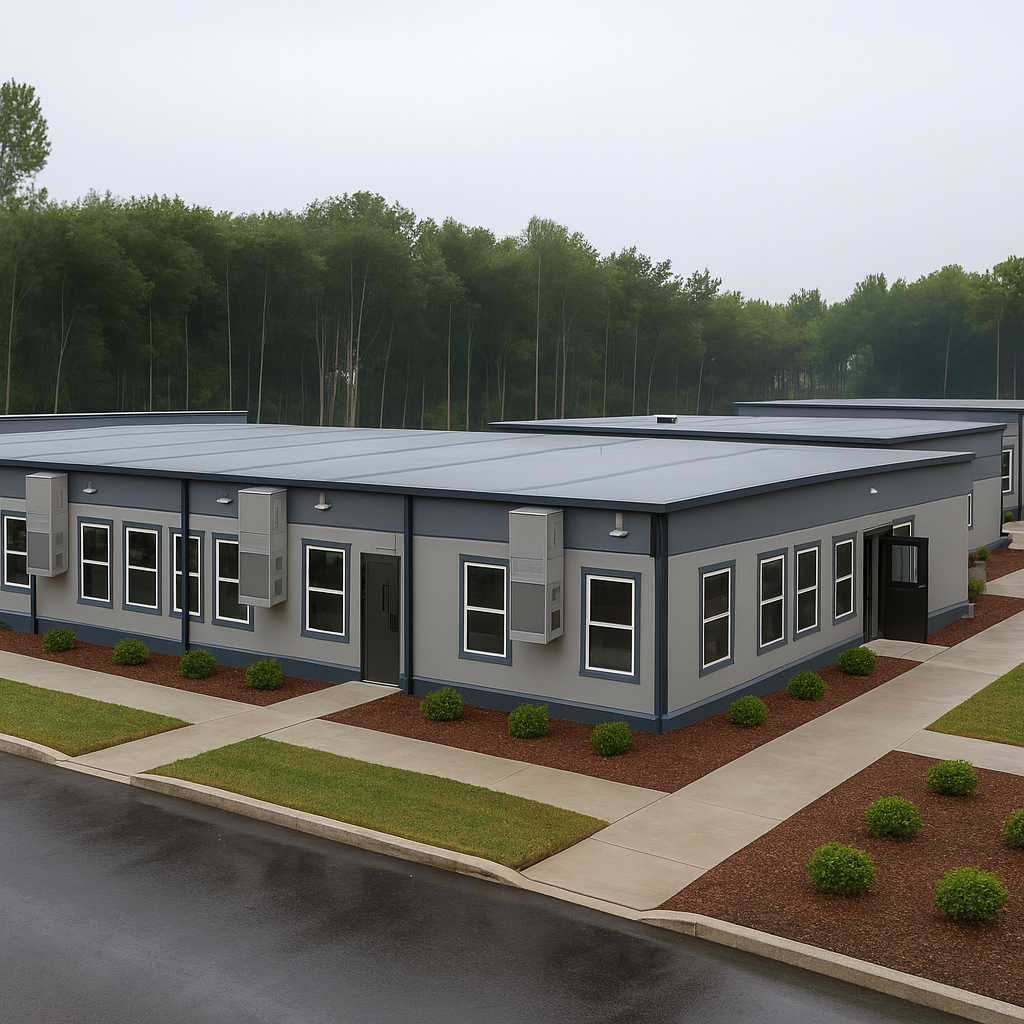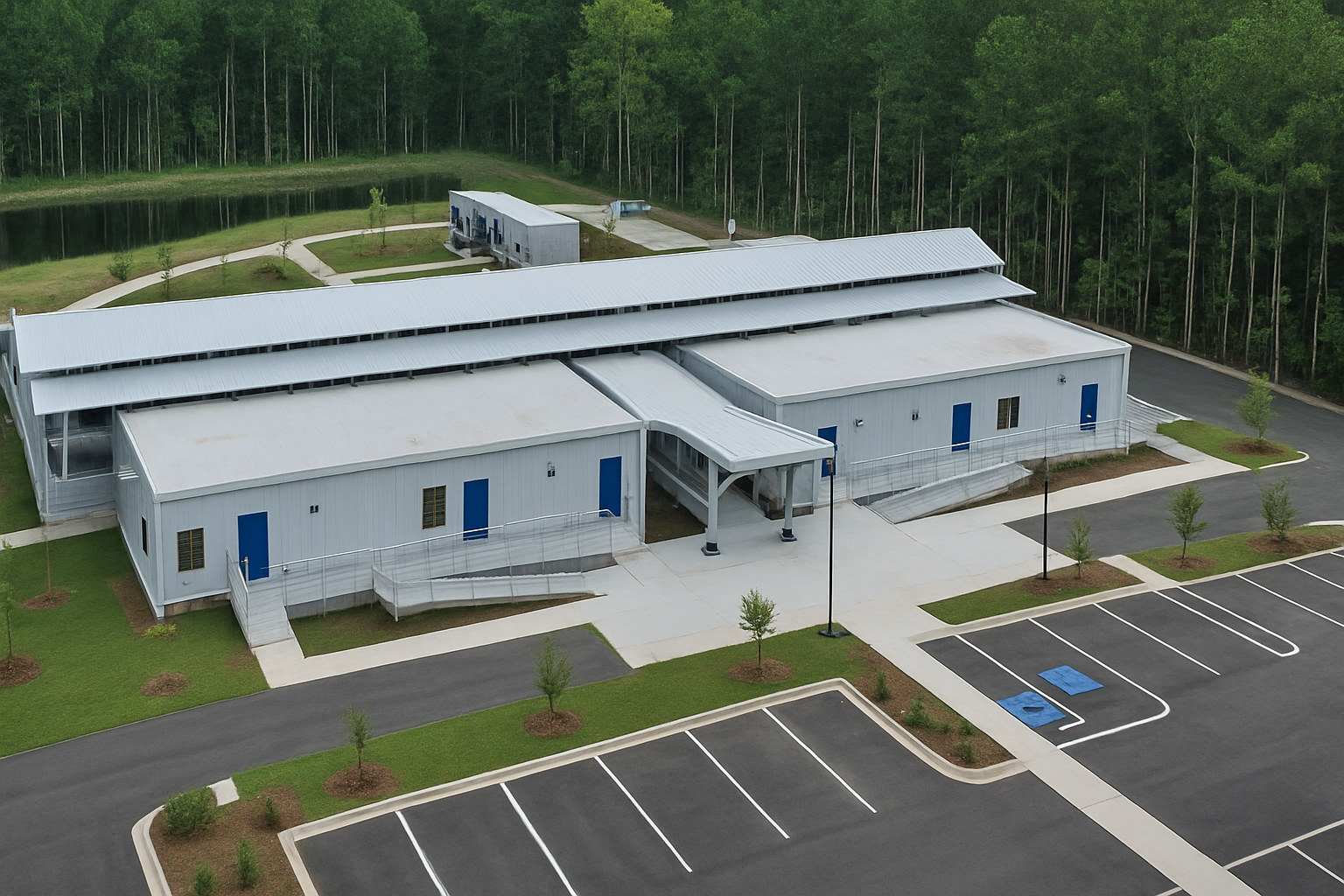project summary
Education - School
category
location
Northwestern U.S.A.
Sunbelt facility
Northwest Building Systems A Sunbelt Company
size
1,904 sq. ft.
key achievements
Building Floor Plan Highlights
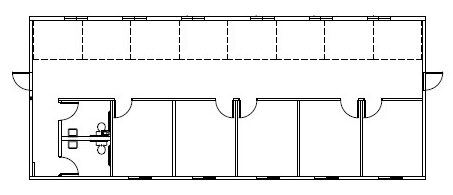
case study summary
Northwest Building Systems partnered with Pacific Mobile Structures to deliver a 1,904 sq. ft. permanent modular facility to Oregon StateUniversity in Burns, OR. The project supports cattle environmental impact studies by providing office and research space tailored to agricultural research needs.
Located in a rural floodplain, the facility was designed with resilience and sustainability at the forefront. Built on a raised concrete foundation with a sump pump system, the structure withstands annual flooding while maintaining long-term stability. A custom split-system HVAC, pre-installed offsite, reduced costs and sped up delivery.
The open layout maximizes research space while custom features — such as Forbo Marmoleum flooring, tape/texture/paint finishes, and a pitched metal roof — ensure both durability and aesthetic harmony with the OSU campus.
key achievements
Building Floor Plan Highlights

case study summary
Northwest Building Systems partnered with Pacific Mobile Structures to deliver a 1,904 sq. ft. permanent modular facility to Oregon StateUniversity in Burns, OR. The project supports cattle environmental impact studies by providing office and research space tailored to agricultural research needs.
Located in a rural floodplain, the facility was designed with resilience and sustainability at the forefront. Built on a raised concrete foundation with a sump pump system, the structure withstands annual flooding while maintaining long-term stability. A custom split-system HVAC, pre-installed offsite, reduced costs and sped up delivery.
The open layout maximizes research space while custom features — such as Forbo Marmoleum flooring, tape/texture/paint finishes, and a pitched metal roof — ensure both durability and aesthetic harmony with the OSU campus.

