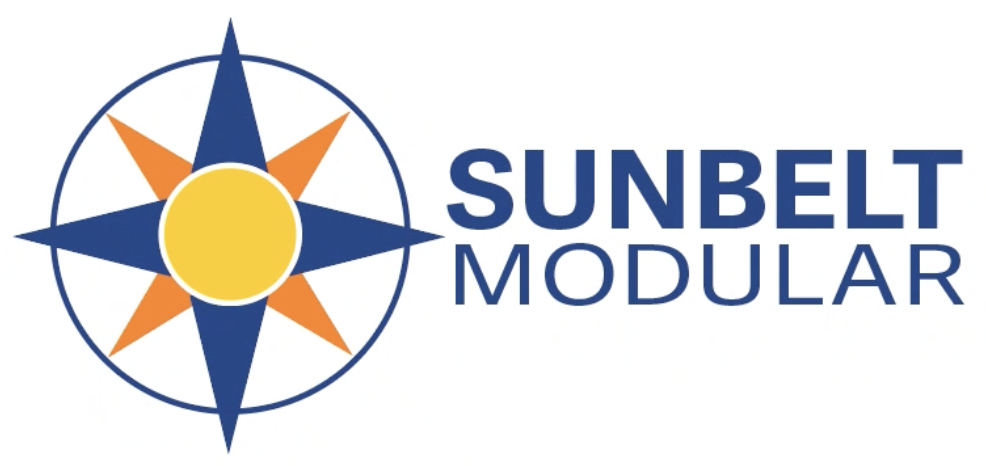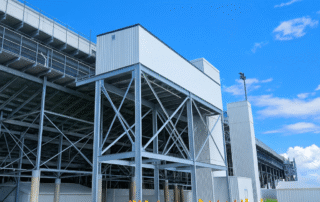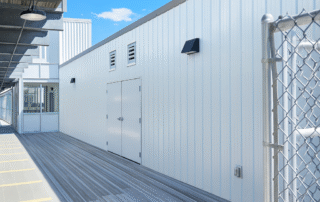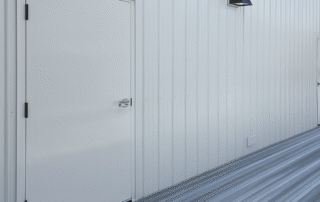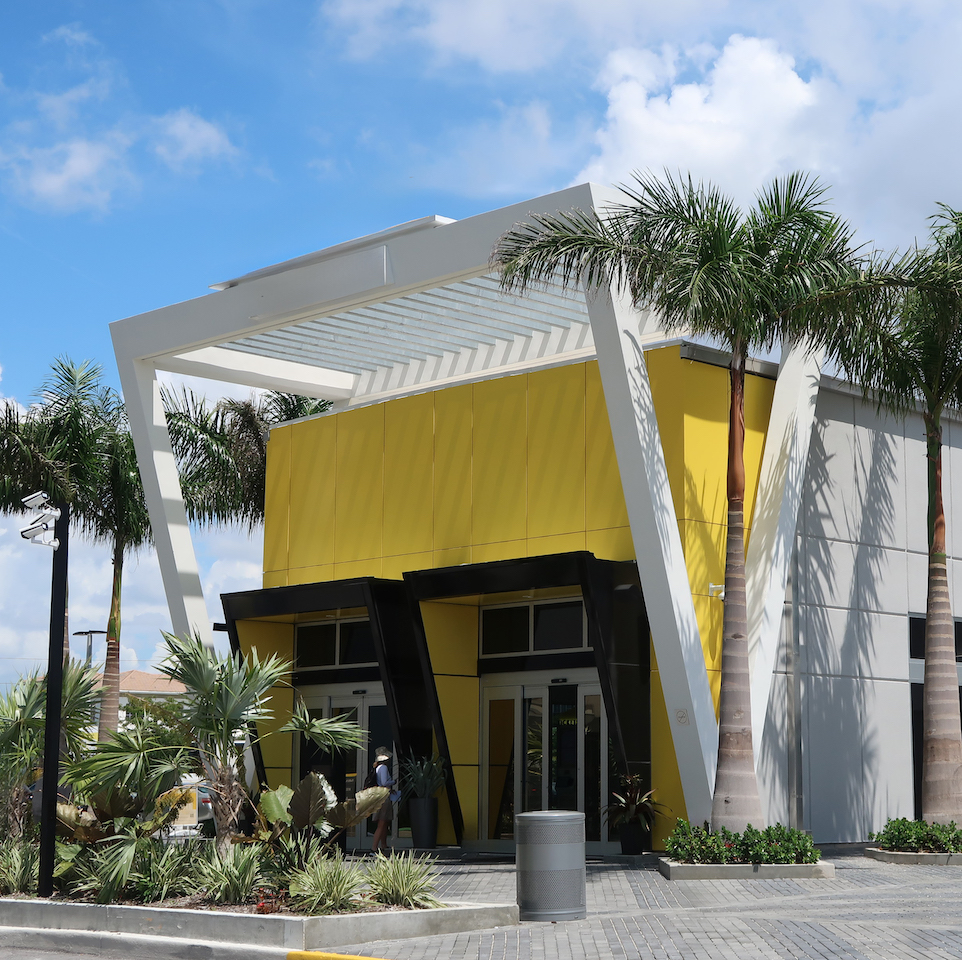project summary
Bathroom
category
location
Midwestern U.S.A.
Sunbelt facility
C&B Custom Modular A Sunbelt Company
size
1,056 sq. ft.
key achievements
Building Floor Plan Highlights
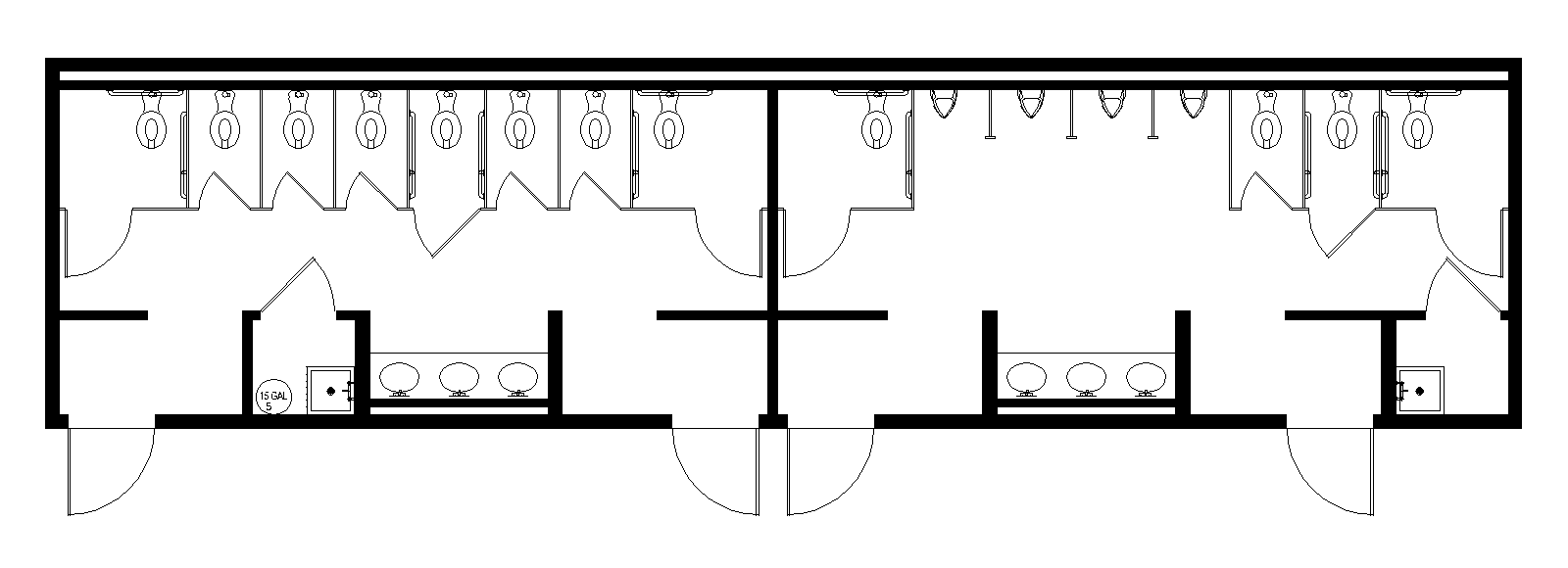
case study summary
The Iowa Speedway needed a durable, high-capacity restroom facility to serve race-day crowds while meeting strict safety and performance requirements. The solution had to withstand heavy use, transport over long distances, and integrate seamlessly into the Speedway environment.
C&B Custom Modular partnered with BOXX Modular to deliver a 1,056 sq. ft. non-combustible restroom unit designed for durability and speed. The structure was built with aluminum siding and box trusses, ensuring strength and longevity. Delivered as a complete modular unit, it arrived ready for immediate use — minimizing downtime and meeting tight event schedules
key achievements
Building Floor Plan Highlights

case study summary
The Iowa Speedway needed a durable, high-capacity restroom facility to serve race-day crowds while meeting strict safety and performance requirements. The solution had to withstand heavy use, transport over long distances, and integrate seamlessly into the Speedway environment.
C&B Custom Modular partnered with BOXX Modular to deliver a 1,056 sq. ft. non-combustible restroom unit designed for durability and speed. The structure was built with aluminum siding and box trusses, ensuring strength and longevity. Delivered as a complete modular unit, it arrived ready for immediate use — minimizing downtime and meeting tight event schedules

