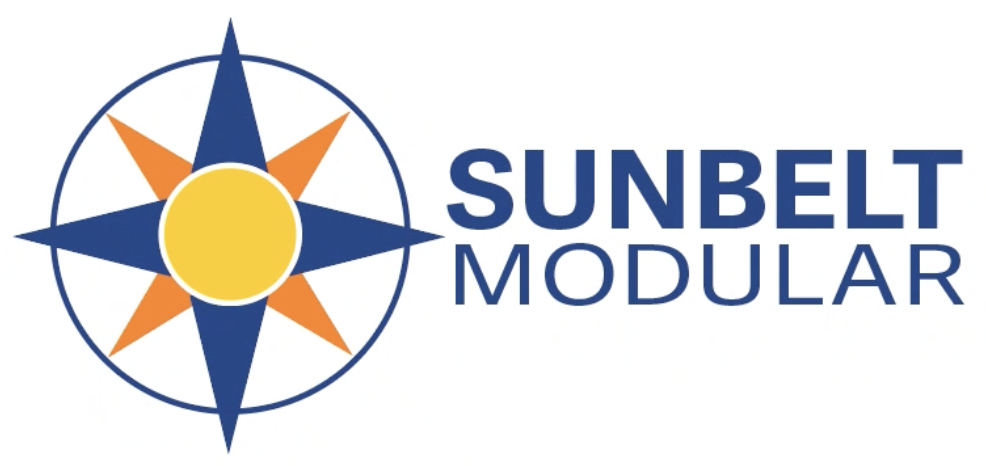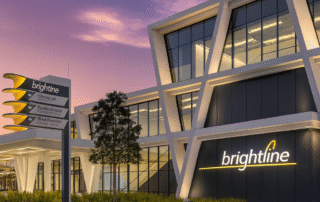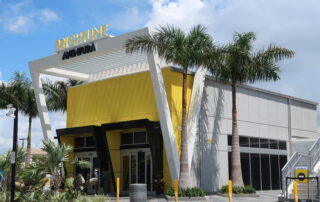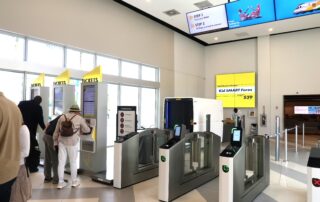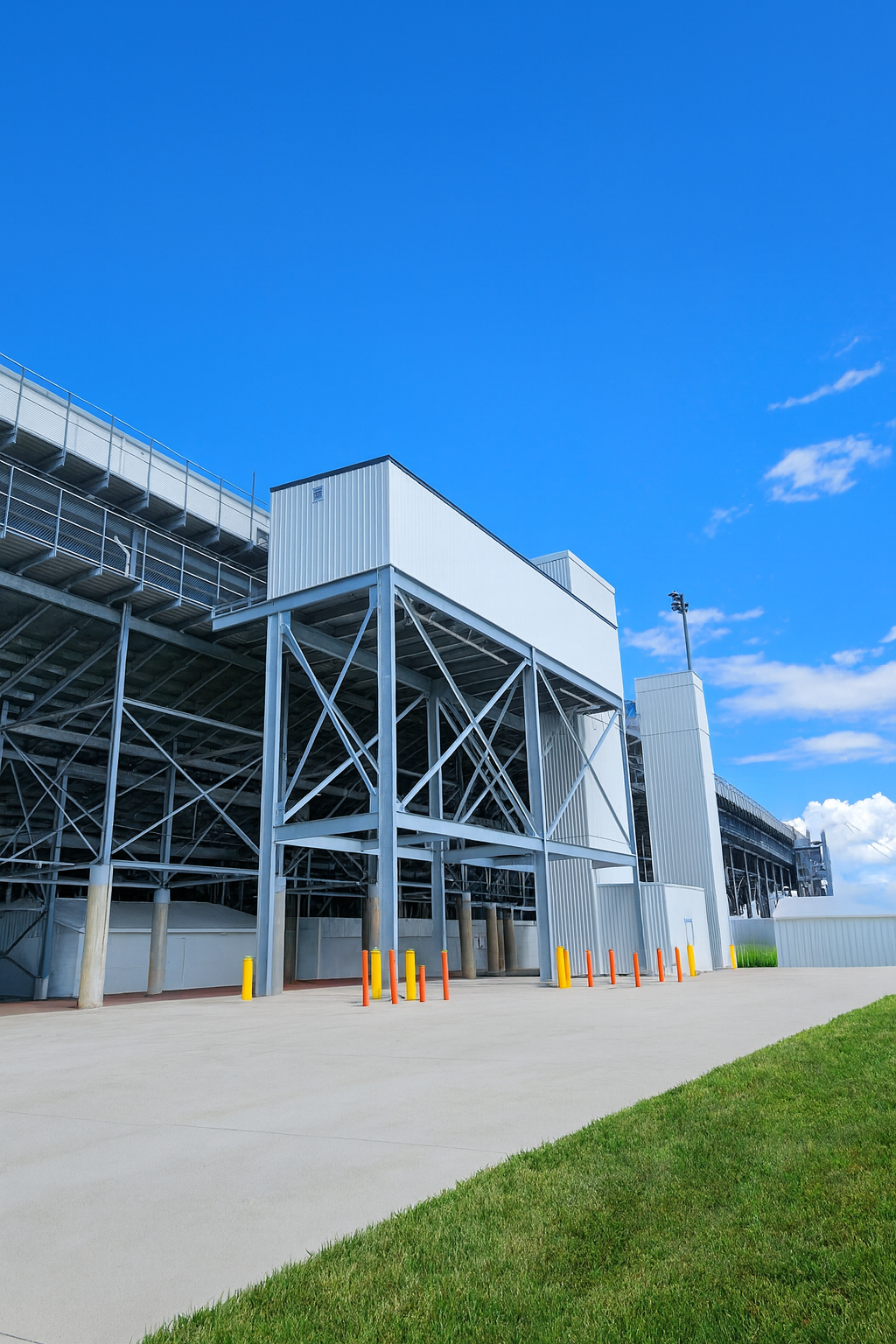project summary
Miscellaneous
category
location
Coastal U.S.A.
Sunbelt facility
Southeast Modular A Sunbelt Company
size
9,000 sq. ft.
key achievements
Building Floor Plan Highlights
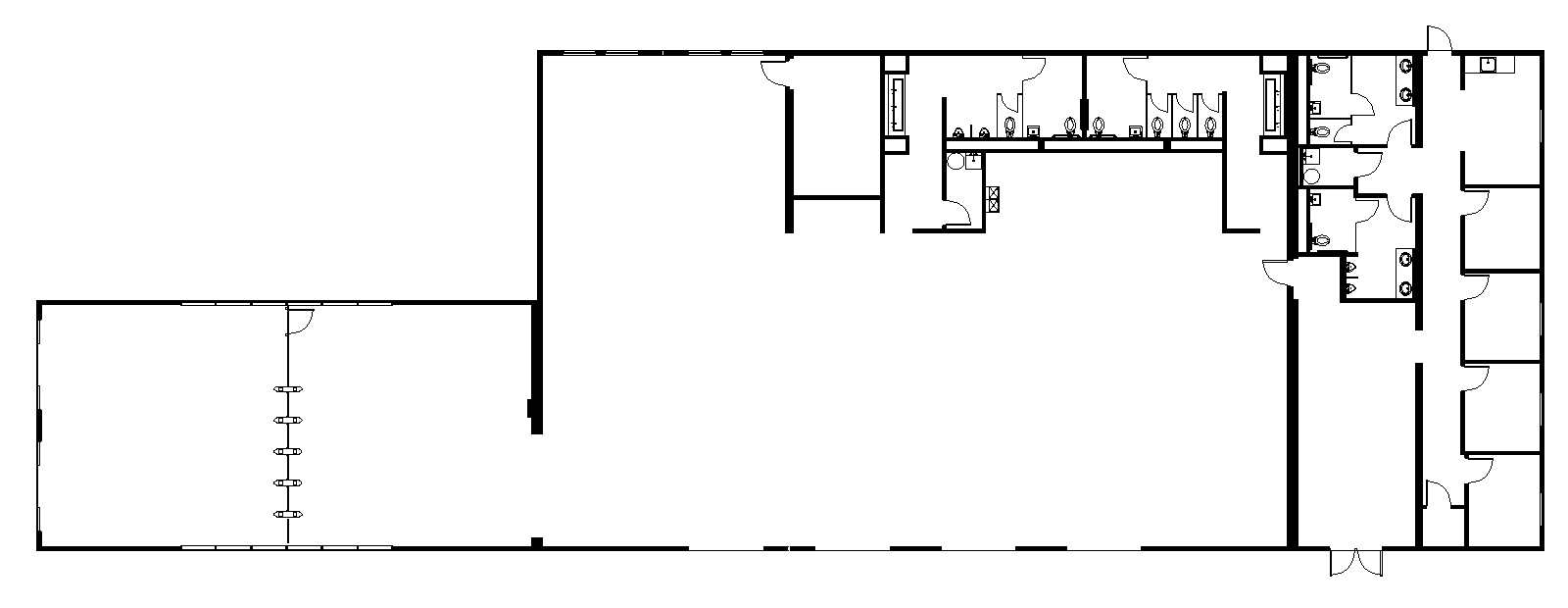
case study summary
Brightline’s mission is to create fast, eco-friendly train routes between Florida’s major cities. To achieve this, they needed a new station in Aventura that would connect passengers quickly and comfortably to Miami and beyond.
Southeast Modular partnered with Alternative Building Solutions to deliver a 12-module, 9,000 sq. ft. train station along West Dixie Highway. The design includes an 1,800 sq. ft. two-story space with soaring 19-foot ceilings — a rare achievement in modular construction.
Built to LEED Silver standards, the facility supports Brightline’s sustainability goals through a solar canopy, EV charging stations, water-saving smart technology, and carefully selected materials that improve indoor air quality. The result is a modern, efficient transportation hub that blends speed, design innovation, and environmental responsibility
key achievements
Building Floor Plan Highlights

case study summary
Brightline’s mission is to create fast, eco-friendly train routes between Florida’s major cities. To achieve this, they needed a new station in Aventura that would connect passengers quickly and comfortably to Miami and beyond.
Southeast Modular partnered with Alternative Building Solutions to deliver a 12-module, 9,000 sq. ft. train station along West Dixie Highway. The design includes an 1,800 sq. ft. two-story space with soaring 19-foot ceilings — a rare achievement in modular construction.
Built to LEED Silver standards, the facility supports Brightline’s sustainability goals through a solar canopy, EV charging stations, water-saving smart technology, and carefully selected materials that improve indoor air quality. The result is a modern, efficient transportation hub that blends speed, design innovation, and environmental responsibility

