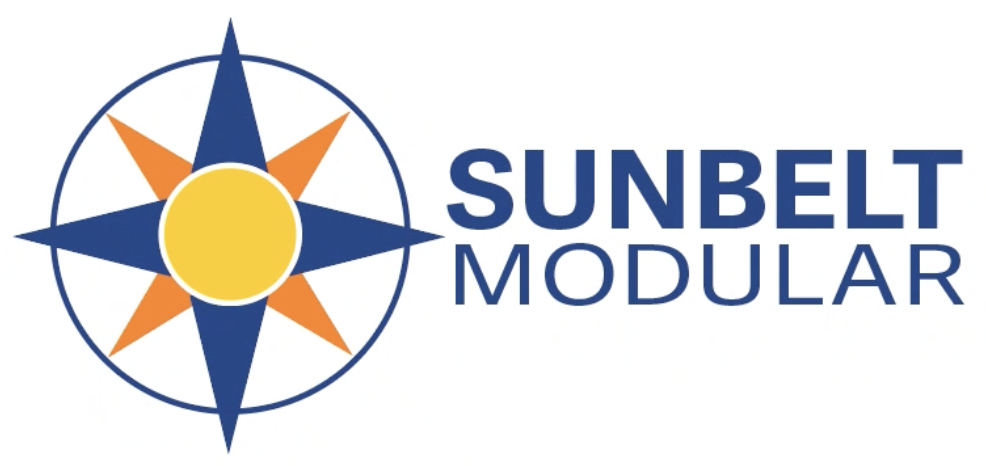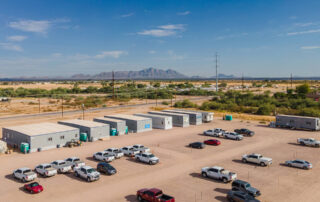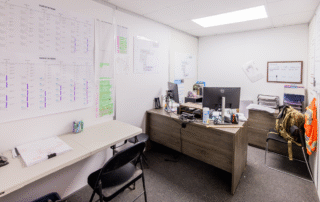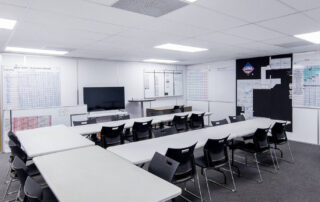project summary
Jobsite Office Complex
category
location
Southwestern U.S.A.
Sunbelt facility
Phoenix Modular A Sunbelt Company
size
8,256 sq. ft.
key achievements
Building Floor Plan Highlights
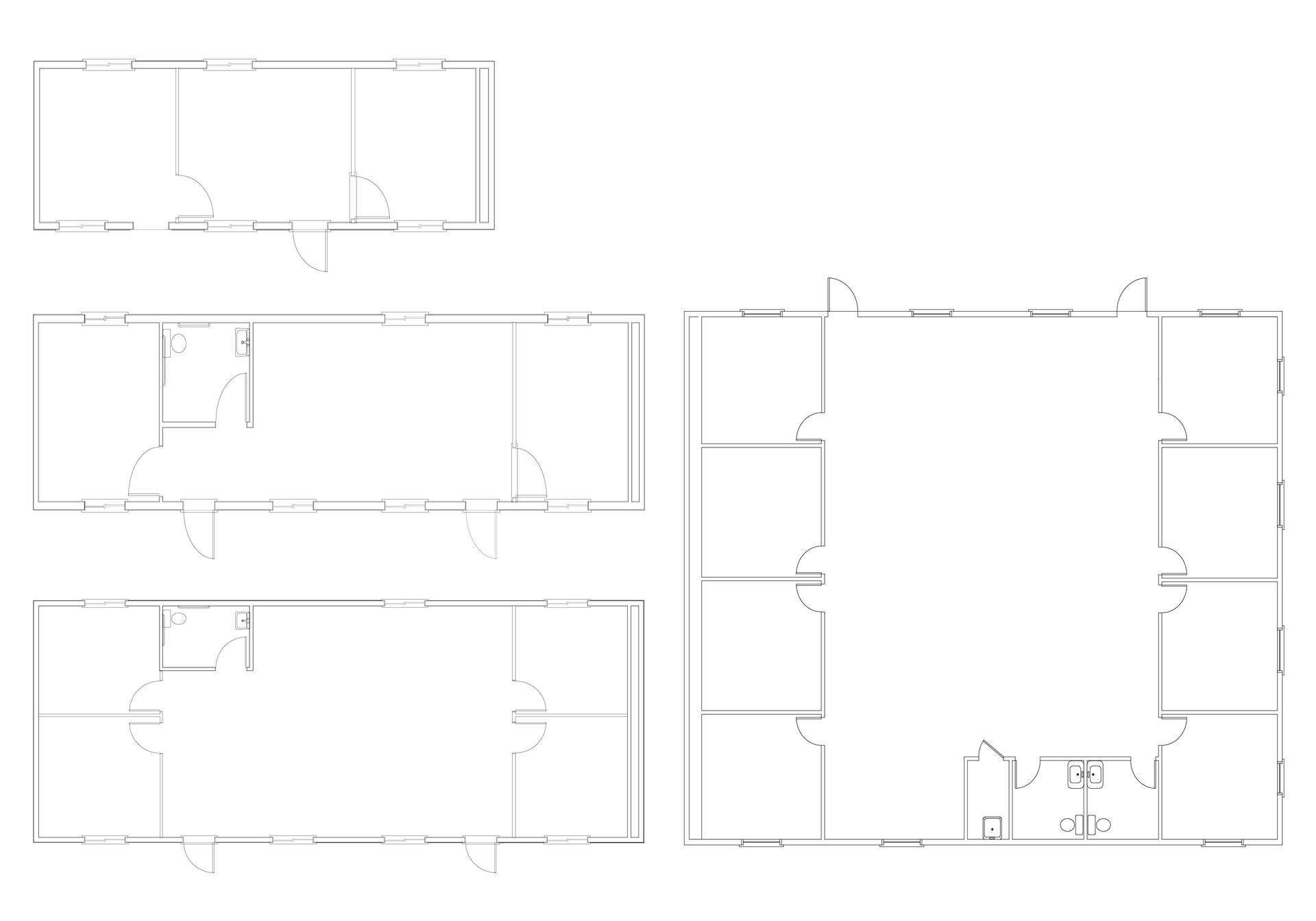
case study summary
Phoenix Modular partnered with a Sunbelt Modular dealer to support the 11-Mile Solar jobsite in the Southwestern USA, delivering an 8,256 sq. ft., 11-section modular office complex configured in a shape for collaboration and site oversight. The objective was to provide a fast, cost-effective, and relocatable headquarters for construction crews in a remote location.
The solution combined multiple buildings—open office and collaboration areas, HR/interview/training space, and a dedicated nurse’s station—each equipped with new HVAC units and end-user training to ensure comfort and longevity. Leased and relocatable, the complex balanced schedule, sustainability, and budget while enabling efficient day-to-day operations on site.
key achievements
Building Floor Plan Highlights

case study summary
Phoenix Modular partnered with a Sunbelt Modular dealer to support the 11-Mile Solar jobsite in the Southwestern USA, delivering an 8,256 sq. ft., 11-section modular office complex configured in a shape for collaboration and site oversight. The objective was to provide a fast, cost-effective, and relocatable headquarters for construction crews in a remote location.
The solution combined multiple buildings—open office and collaboration areas, HR/interview/training space, and a dedicated nurse’s station—each equipped with new HVAC units and end-user training to ensure comfort and longevity. Leased and relocatable, the complex balanced schedule, sustainability, and budget while enabling efficient day-to-day operations on site.

