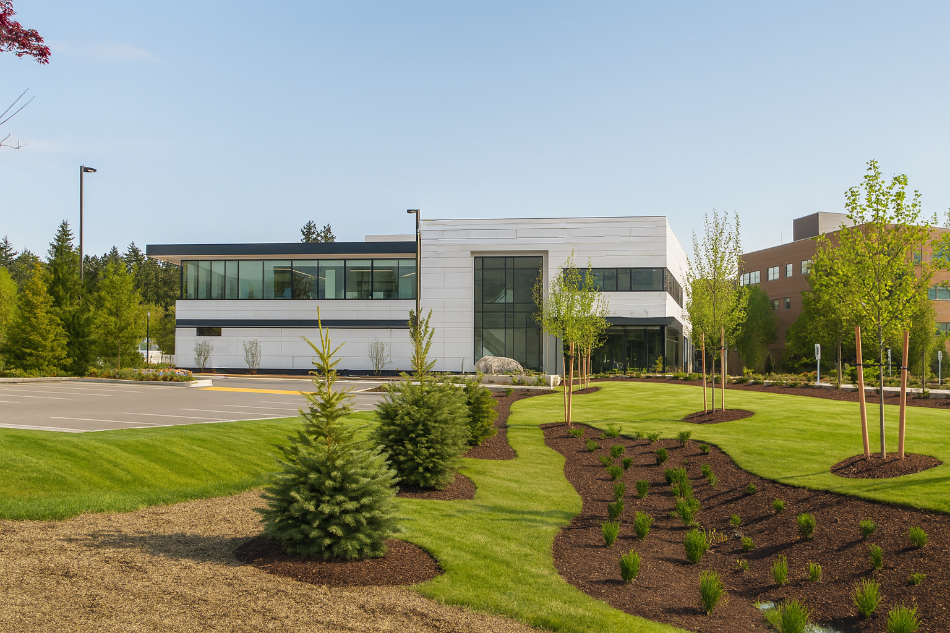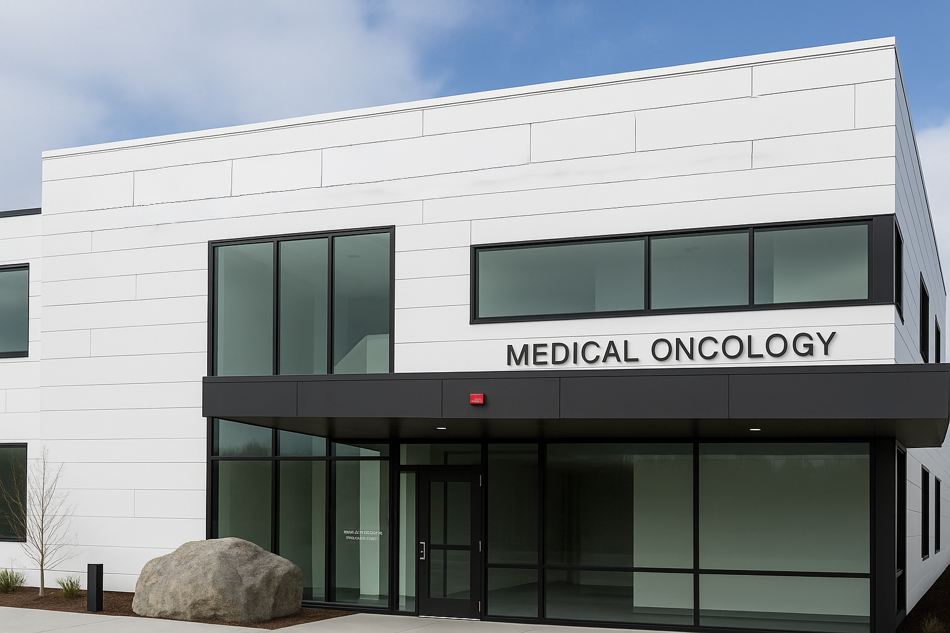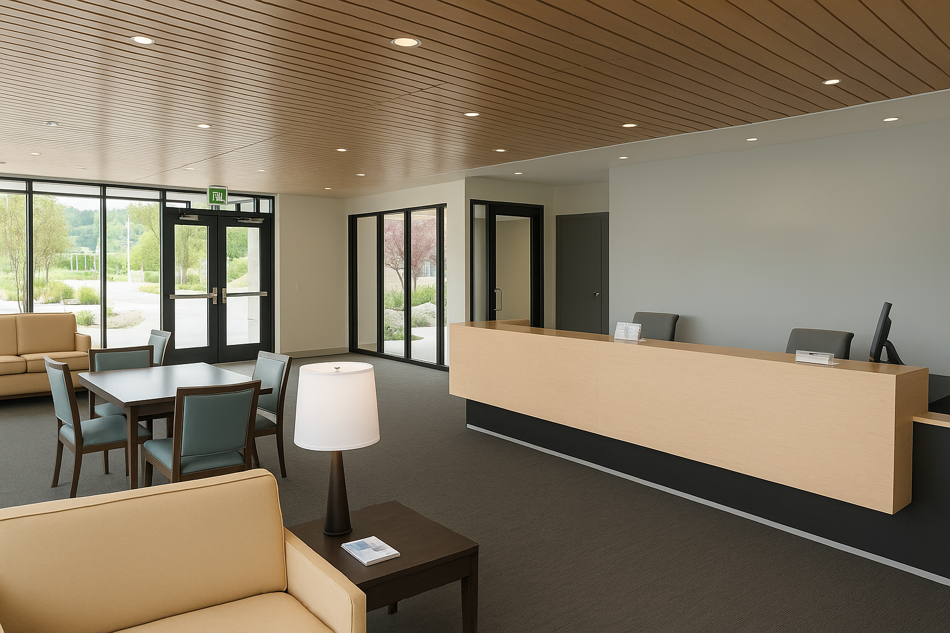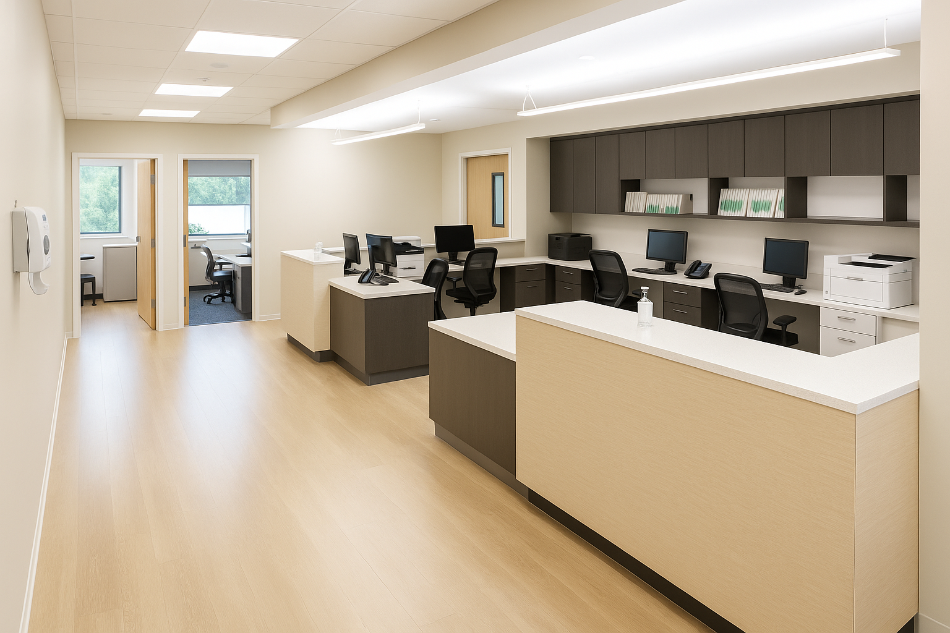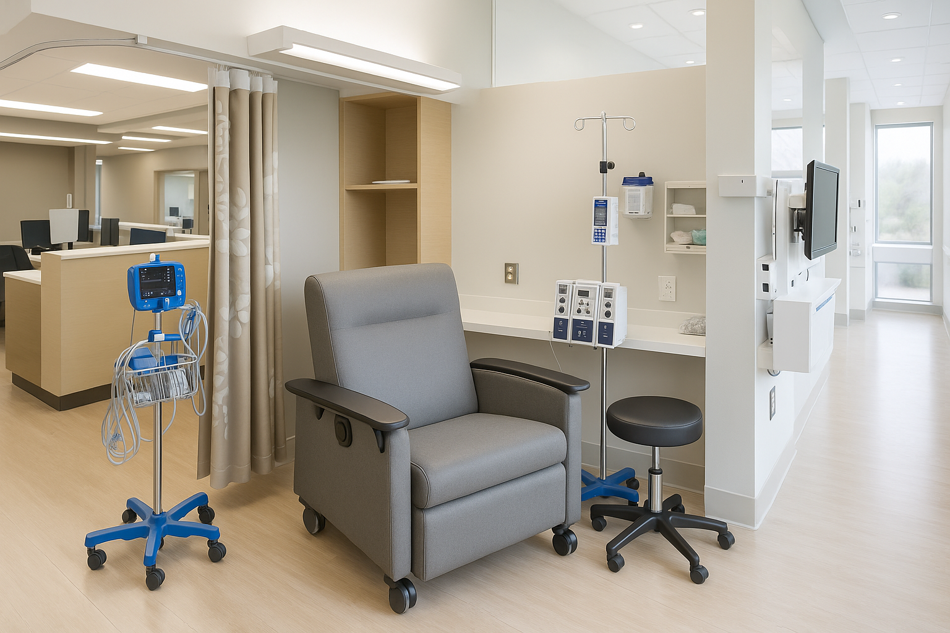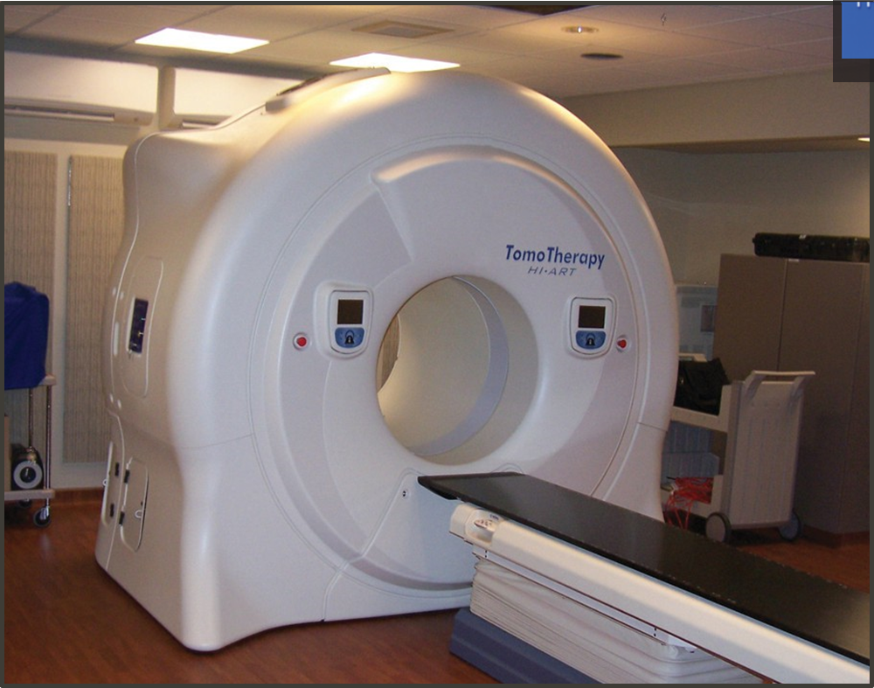Cancer Institute
Cancer Institute
Whitley South constructed a 15,000 sq. ft. modular oncology clinic. Designed by Perkins + Will, the facility includes exam rooms, infusion bays, pharmacy, and sustainable features like high-efficiency HVAC, recycled steel framing, and a rain screen exterior, all delivered on an accelerated timeline
| MARKET SERVED: | Healthcare |
|---|---|
| SUB-MARKET: | Imaging Centers |
| LOCATION: | Northwestern U.S.A. |
| SQ. FT.: | 15,000 sq. ft. |
| TYPE: | Oncology Clinic |
| FACILITY: | Whitley Modular A Sunbelt Company |


