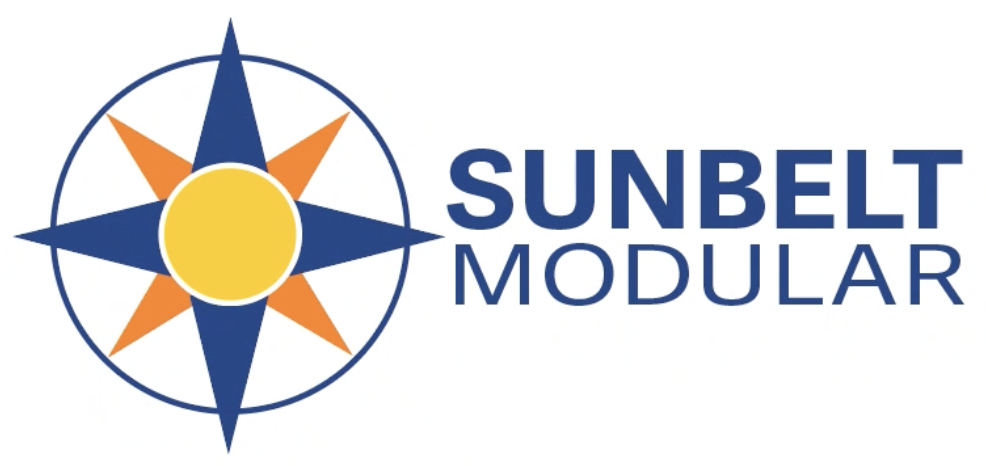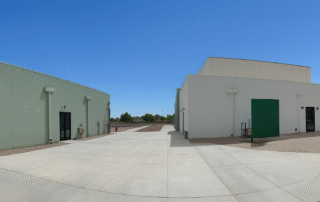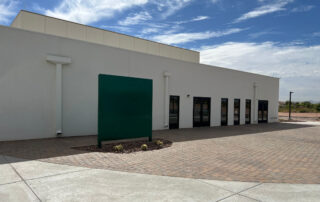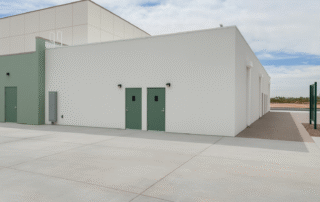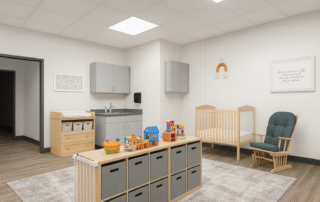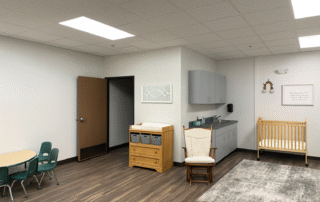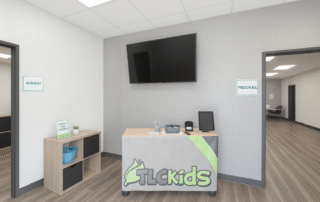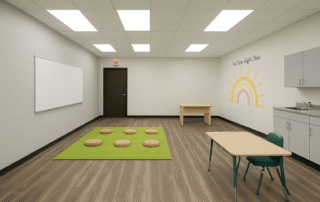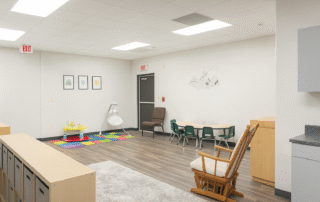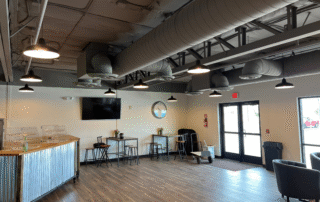project summary
Church Lobby & Classroom Facility
category
location
Southwestern U.S.A.
Sunbelt facility
Phoenix Modular A Sunbelt Company
size
3,168 sq. ft.
key achievements
Building Floor Plan Highlights
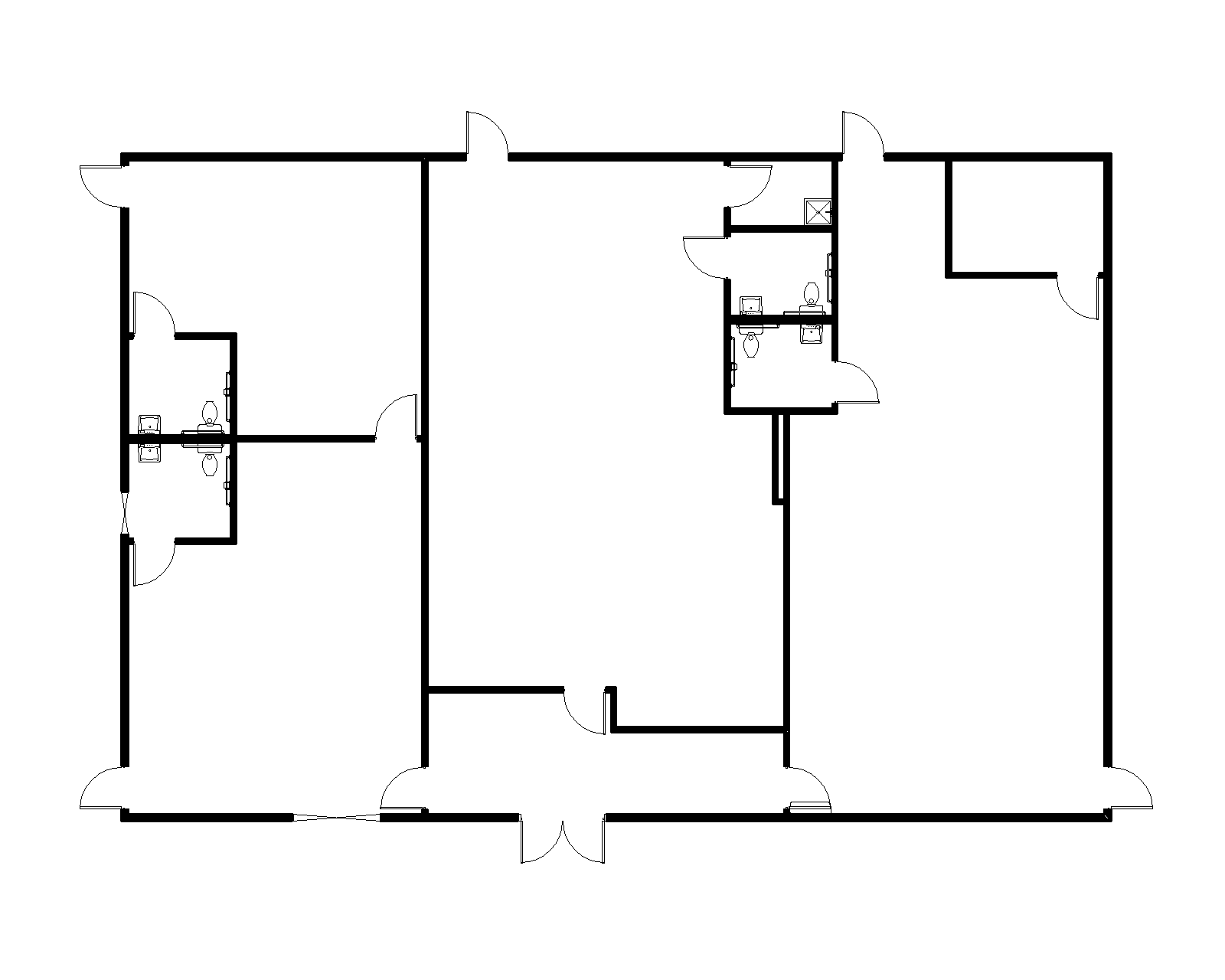
case study summary
Phoenix Modular partnered with a Sunbelt Modular dealer to deliver a 3,168 sq. ft. modular church lobby and classroom facility for a church in the Southwestern USA. The project includes two separate buildings: a main assembly space for worship services and a dedicated classroom structure, designed to support both spiritual gatherings and educational programs.
This flexible modular solution provides the congregation with a modern, efficient facility that can grow alongside its community. The project highlights the adaptability of modular construction for religious institutions—delivering functional, welcoming spaces faster and more cost-effectively than traditional methods.
key achievements
Building Floor Plan Highlights

case study summary
Phoenix Modular partnered with a Sunbelt Modular dealer to deliver a 3,168 sq. ft. modular church lobby and classroom facility for a church in the Southwestern USA. The project includes two separate buildings: a main assembly space for worship services and a dedicated classroom structure, designed to support both spiritual gatherings and educational programs.
This flexible modular solution provides the congregation with a modern, efficient facility that can grow alongside its community. The project highlights the adaptability of modular construction for religious institutions—delivering functional, welcoming spaces faster and more cost-effectively than traditional methods.

