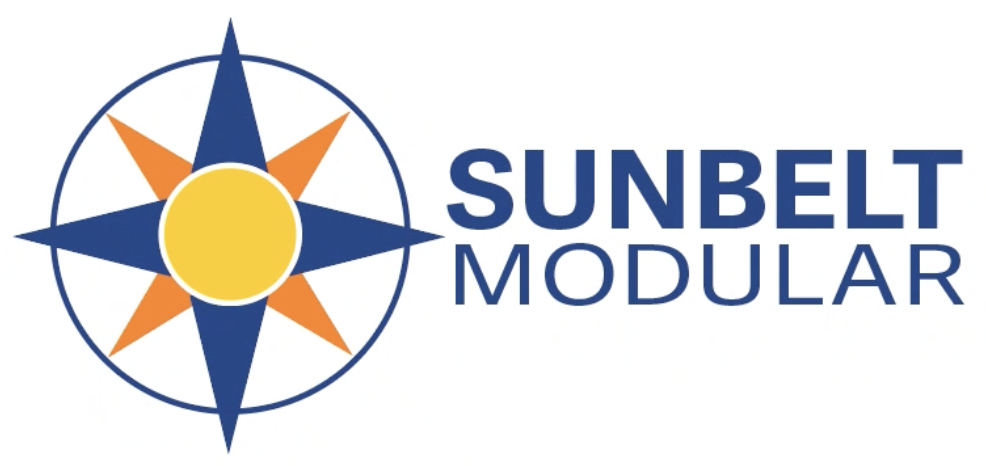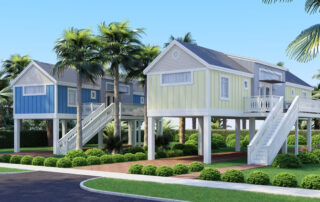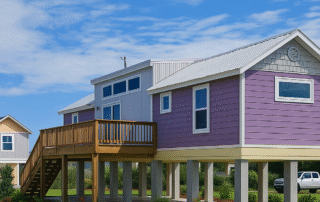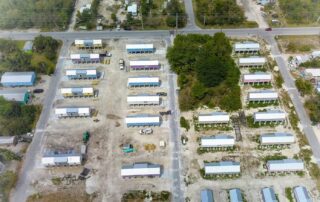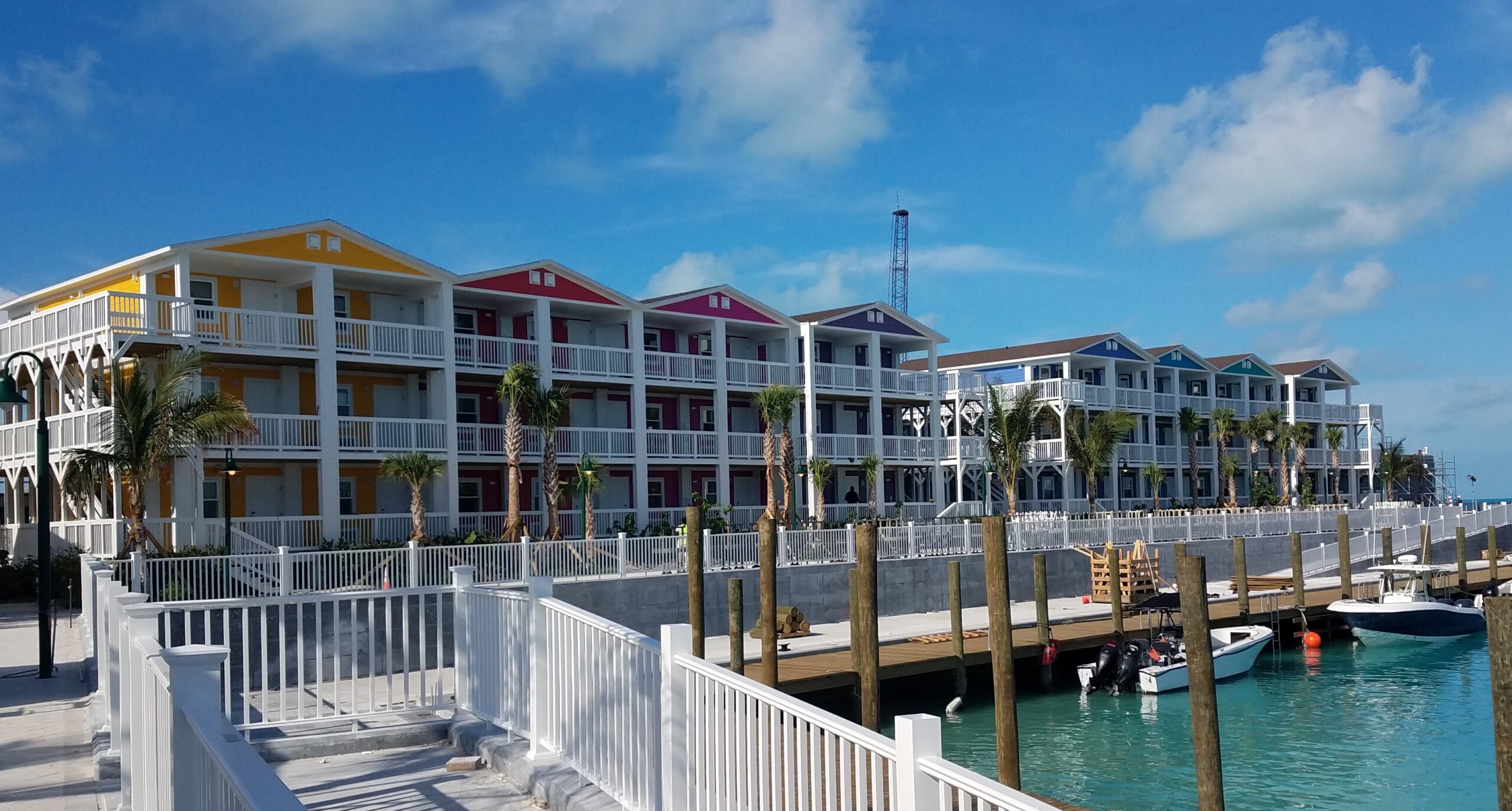project summary
Residential Community
category
location
Coastal U.S.A.
Sunbelt facility
Southeast Modular A Sunbelt Company
size
16 units – 812 sq. ft. each, 15 units – 742 sq. ft. each
key achievements
Building Floor Plan Highlights

case study summary
Southeast Modular partnered with a Sunbelt Modular dealer to address the housing shortage in the Southeastern USA coastal region by developing 31 modular residential units. The project was government-sponsored and required compliance with strict energy-efficiency standards.
The community includes 16 two-bedroom, two-bath units, 12 two-bedroom, one-bath units, and 3 ADA-compliant two-bedroom, one-bath units, designed to meet the state’s Green Building Coalition standards. Each unit was built for durability, comfort, and energy efficiency, providing much-needed housing in an environmentally sensitive region.
By leveraging modular construction, the project delivered high-quality housing solutions faster than traditional methods, helping the coastal community recover and grow.
key achievements
Building Floor Plan Highlights

case study summary
Southeast Modular partnered with a Sunbelt Modular dealer to address the housing shortage in the Southeastern USA coastal region by developing 31 modular residential units. The project was government-sponsored and required compliance with strict energy-efficiency standards.
The community includes 16 two-bedroom, two-bath units, 12 two-bedroom, one-bath units, and 3 ADA-compliant two-bedroom, one-bath units, designed to meet the state’s Green Building Coalition standards. Each unit was built for durability, comfort, and energy efficiency, providing much-needed housing in an environmentally sensitive region.
By leveraging modular construction, the project delivered high-quality housing solutions faster than traditional methods, helping the coastal community recover and grow.

