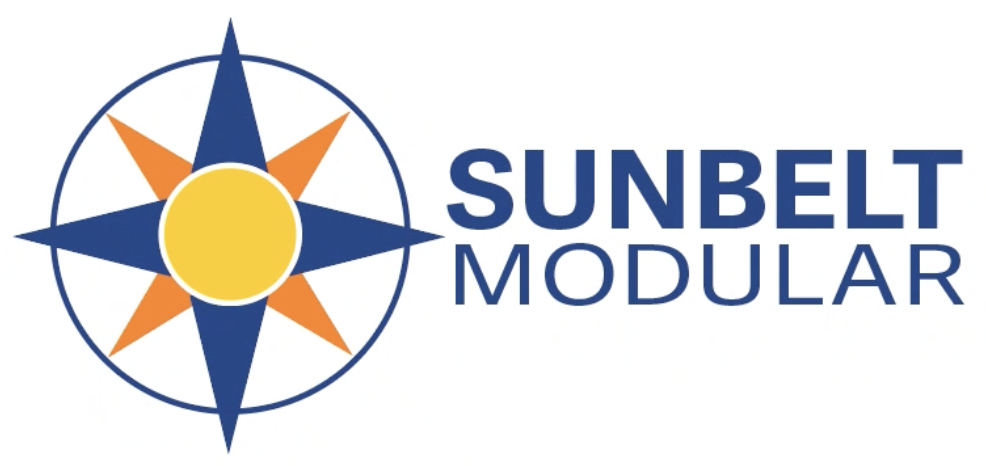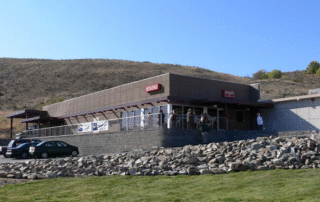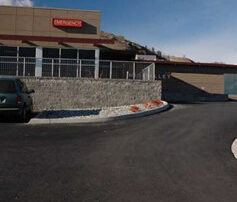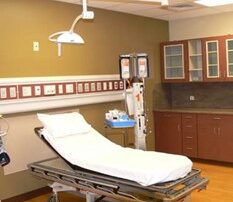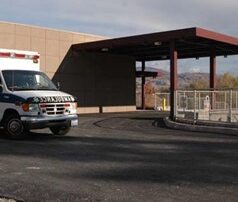project summary
Modular Healthcare Facility
category
location
Northwestern U.S.A.
Sunbelt facility
Whitley Evergreen A Sunbelt Company
size
3,365 sq. ft.
Combined Building Floor Plan Highlights & Achievements
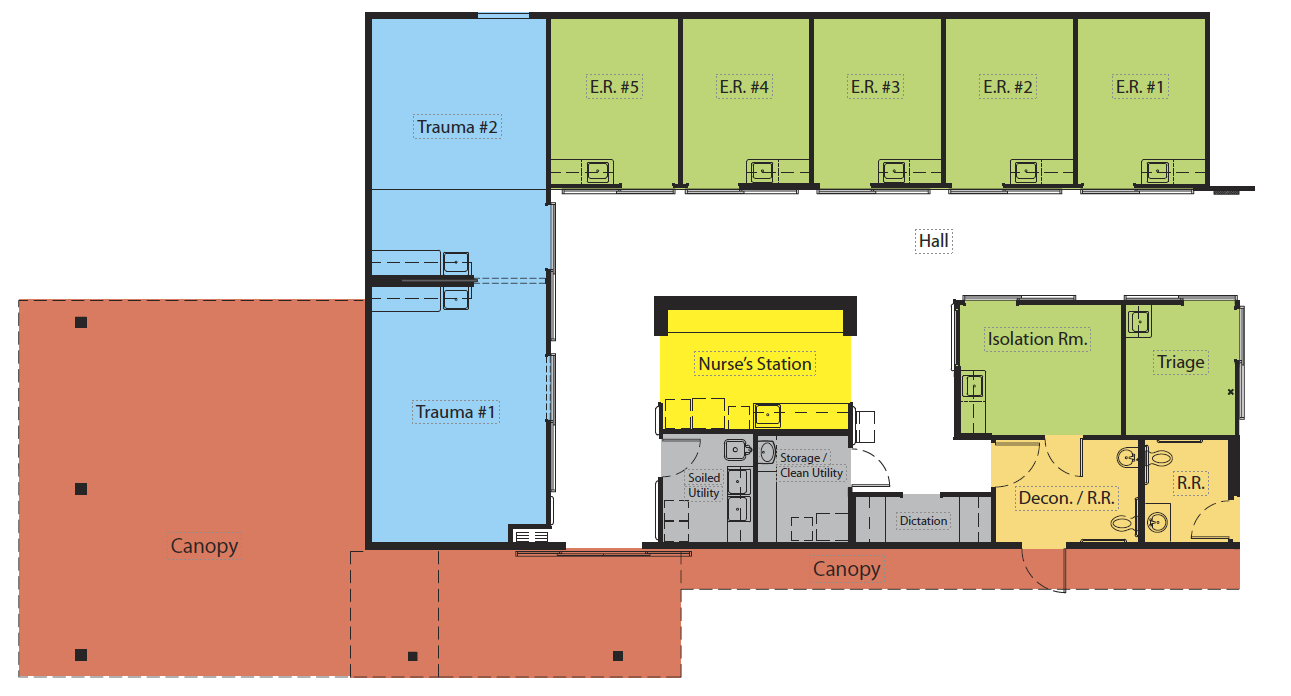
case study summary
There was a need to expand the current emergency room capacity beyond what was possible in its 1974-built facility. The hospital required additional triage, trauma, and utility rooms, enhanced patient privacy, and a secure entry for emergency operations — all while keeping the existing hospital fully functional during construction.
Whitley-Evergreen, A Sunbelt Company, in pertnership with A Sunbelt Modular Dealer delivered a 3,365 sq. ft. modular addition that met these goals while accelerating the project timeline. The modular solution allowed the new emergency wing to become operational months sooner than conventional construction, minimizing disruption to ongoing care and providing a seamless integration with the existing facility.
The addition features a modern EIFS exterior with geometric groove detailing, ensuring a cohesive aesthetic with the original hospital. Inside, high-end finishes — including gliding aluminum framed glass doors — create a professional and welcoming environment that aligns with the Hospital’s technical and design standards.
Building Floor Plan Highlights

case study summary
There was a need to expand the current emergency room capacity beyond what was possible in its 1974-built facility. The hospital required additional triage, trauma, and utility rooms, enhanced patient privacy, and a secure entry for emergency operations — all while keeping the existing hospital fully functional during construction.
Whitley-Evergreen, A Sunbelt Company, in pertnership with A Sunbelt Modular Dealer delivered a 3,365 sq. ft. modular addition that met these goals while accelerating the project timeline. The modular solution allowed the new emergency wing to become operational months sooner than conventional construction, minimizing disruption to ongoing care and providing a seamless integration with the existing facility.
The addition features a modern EIFS exterior with geometric groove detailing, ensuring a cohesive aesthetic with the original hospital. Inside, high-end finishes — including gliding aluminum framed glass doors — create a professional and welcoming environment that aligns with the Hospital’s technical and design standards.

