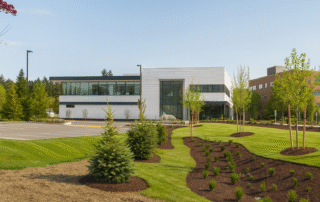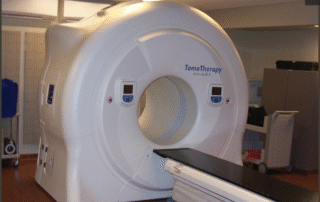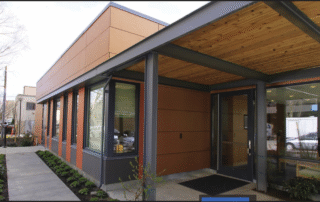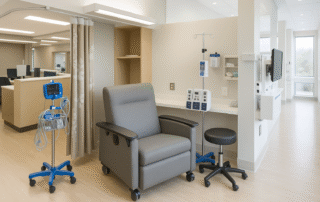project summary
Imaging Centers
category
location
Northwestern U.S.A.
Sunbelt facility
Whitley Manufacturing A Sunbelt Company
size
4,000 sq. ft.
key achievements
Building Floor Plan Highlights
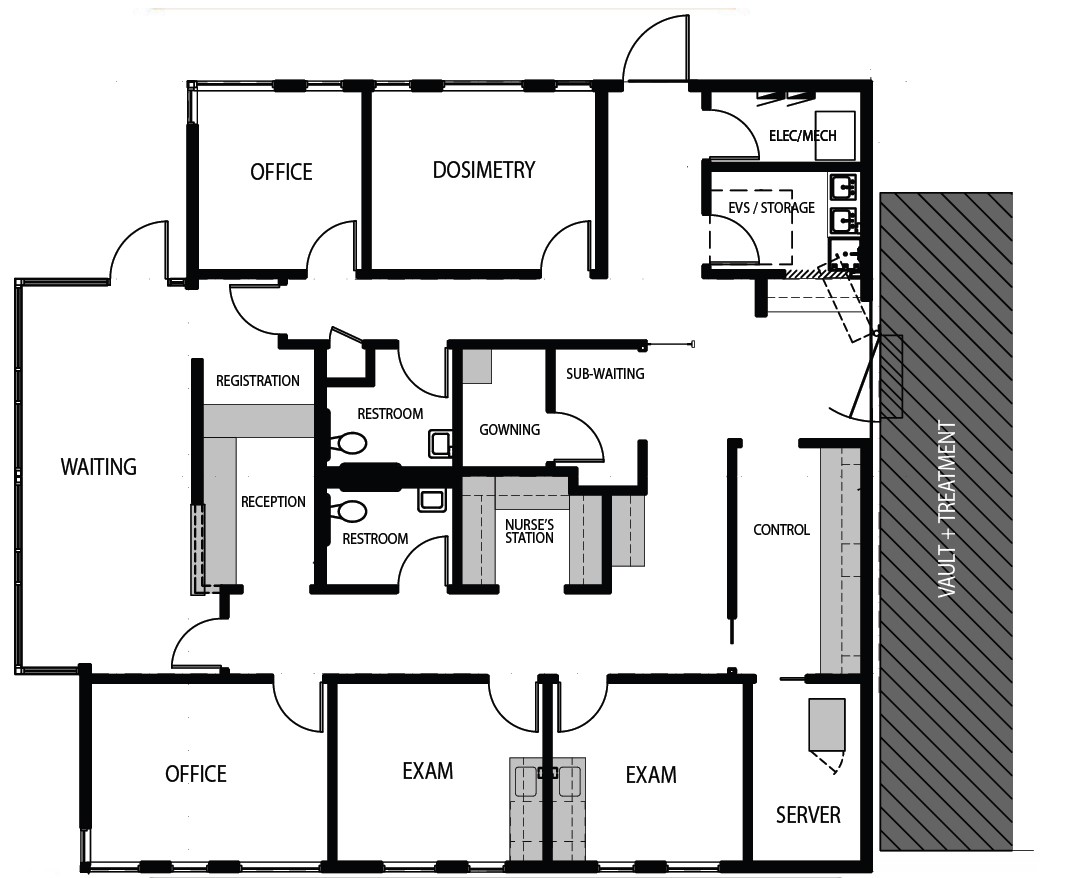
case study summary
A Cancer Institute had a need to rapidly add a community based radiotherapy cancer treatment center. The building needed to be completed on an accelerated time line, include a state-of-the-art TomoTherapy® Hi-Art radiation treatment system, and conform to USGBCLEED certification criteria for sustainability.
A Sunbelt Modular dealer selected Whitley Manufacturing to provide their patented factory fabricated radiotherapy treatment vault & clinic system.
The system, constructed by Whitley, was able to deliver a facility that is compliant with LEED criteria while concurrently meeting stringent health and equipment standards within the facility.
The building features an efficient envelope clad with a Swiss Pearl rain screen system and high-recycled content steel framing. Efficient mechanical systems include a Variable Refrigerant Flow (VRF) HVAC system. An inviting canopy with warm, organic clear cedar decking welcomes patients into the clinic.
key achievements
Building Floor Plan Highlights

case study summary
A Cancer Institute had a need to rapidly add a community based radiotherapy cancer treatment center. The building needed to be completed on an accelerated time line, include a state-of-the-art TomoTherapy® Hi-Art radiation treatment system, and conform to USGBCLEED certification criteria for sustainability.
A Sunbelt Modular dealer selected Whitley Manufacturing to provide their patented factory fabricated radiotherapy treatment vault & clinic system.
The system, constructed by Whitley, was able to deliver a facility that is compliant with LEED criteria while concurrently meeting stringent health and equipment standards within the facility.
The building features an efficient envelope clad with a Swiss Pearl rain screen system and high-recycled content steel framing. Efficient mechanical systems include a Variable Refrigerant Flow (VRF) HVAC system. An inviting canopy with warm, organic clear cedar decking welcomes patients into the clinic.


