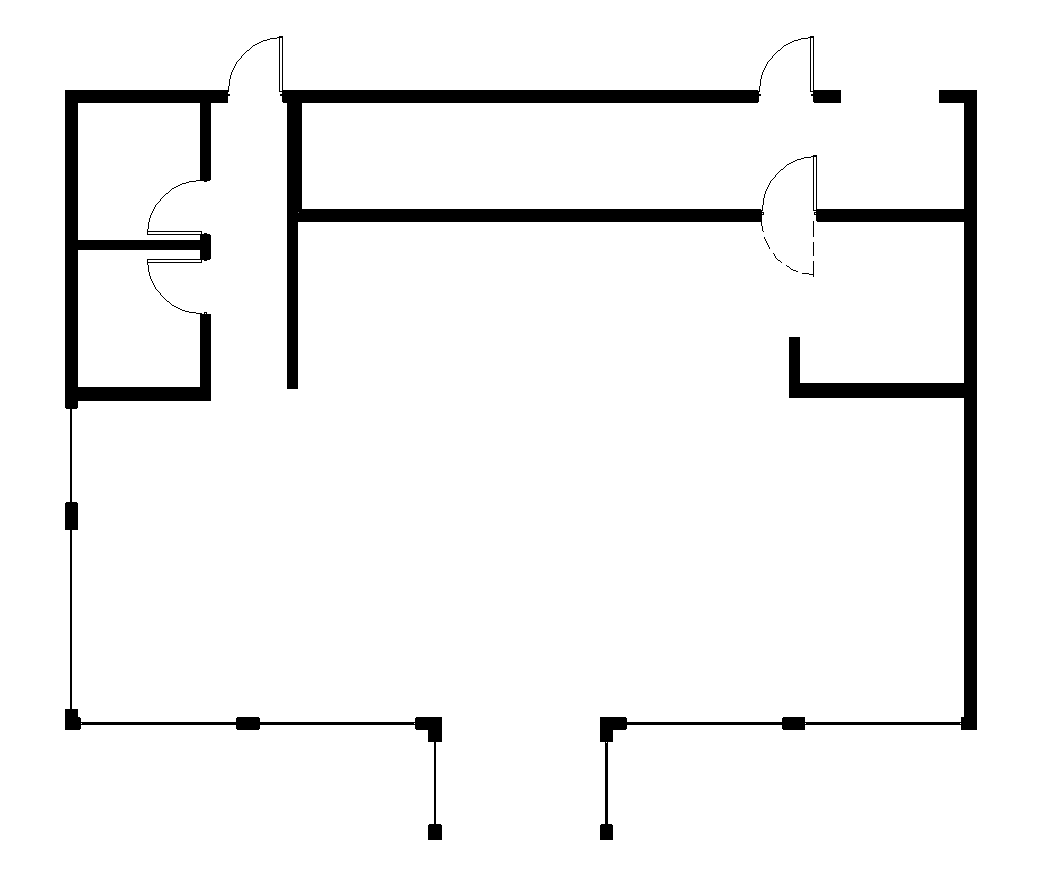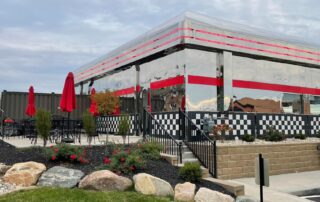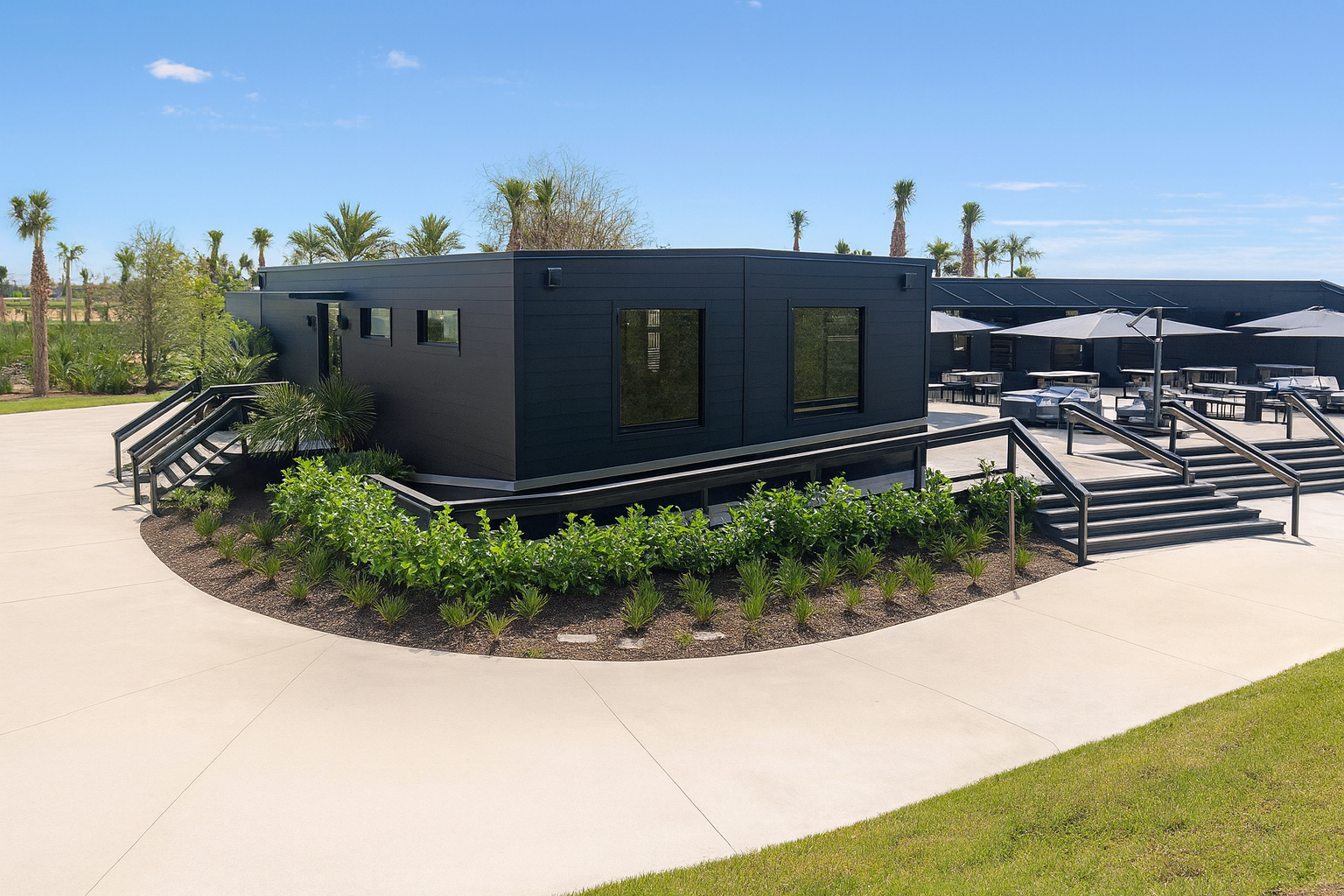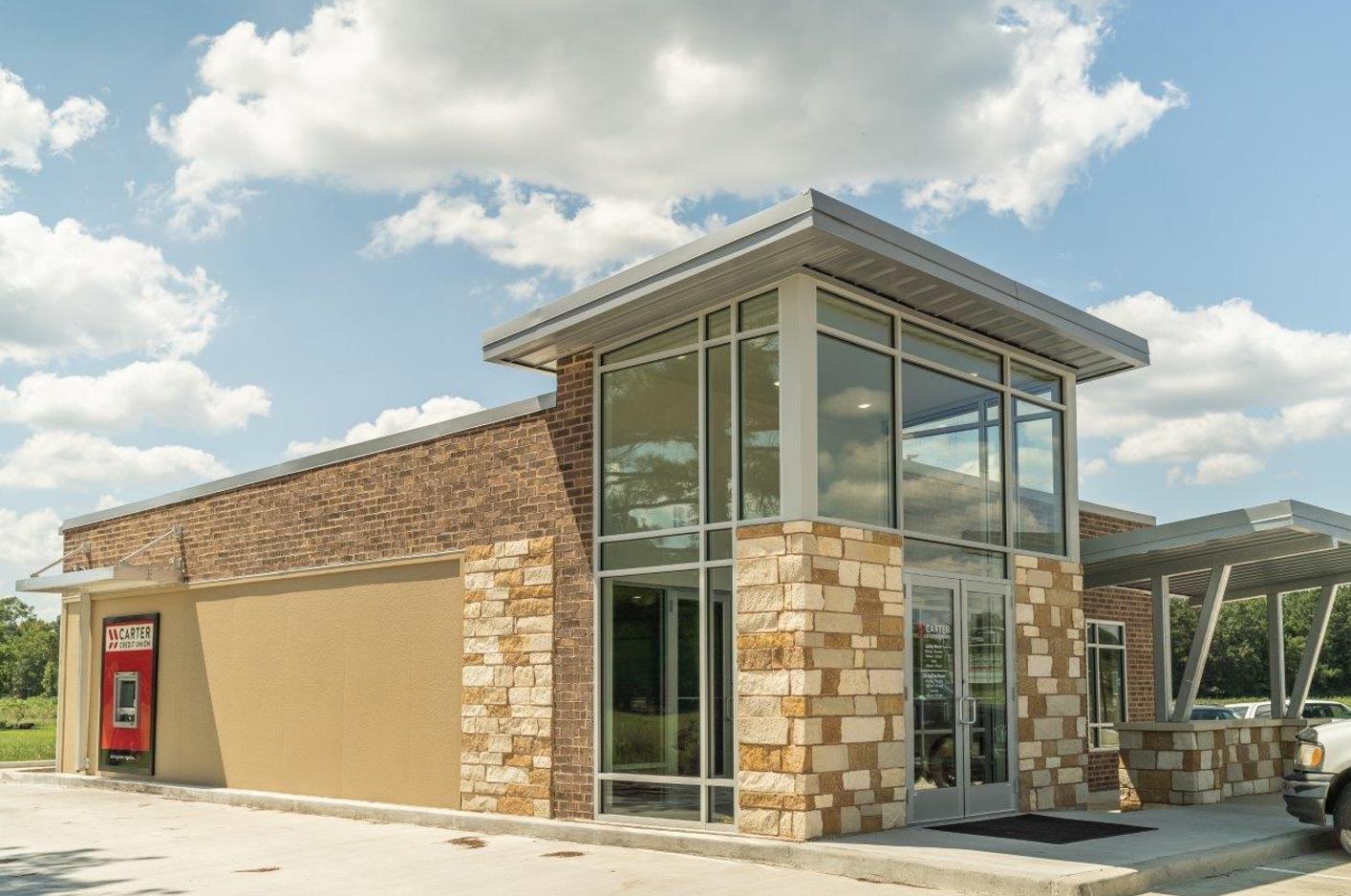project summary
Commercial - Retail
category
location
Midwestern U.S.A.
Sunbelt facility
Southeast Modular Manufacturing A Sunbelt Company
size
2,148 sq. ft.
key achievements
Building Floor Plan Highlights

case study summary
The client needed a custom-built restaurant to reflect a nostalgic 1950s diner atmosphere while providing modern amenities, full utility integration, and ADA accessibility. Speed of delivery and cost efficiency were also critical to get the business operational quickly.
Avon Modular partnered with Southeast Modular to deliver a 2,500-square-foot retro-style diner using modular construction. The project included custom on-site finishes, utility connections, and landscaping to complete the full restaurant experience. Designed to seat over 50 guests, the diner combines retro aesthetics with modern performance, demonstrating how modular construction can achieve both efficiency and unique commercial design.
The project was delivered successfully thanks to close collaboration between partners, ensuring the diner opened on time with a welcoming, functional space for the community.
key achievements
Building Floor Plan Highlights

case study summary
The client needed a custom-built restaurant to reflect a nostalgic 1950s diner atmosphere while providing modern amenities, full utility integration, and ADA accessibility. Speed of delivery and cost efficiency were also critical to get the business operational quickly.
Avon Modular partnered with Southeast Modular to deliver a 2,500-square-foot retro-style diner using modular construction. The project included custom on-site finishes, utility connections, and landscaping to complete the full restaurant experience. Designed to seat over 50 guests, the diner combines retro aesthetics with modern performance, demonstrating how modular construction can achieve both efficiency and unique commercial design.
The project was delivered successfully thanks to close collaboration between partners, ensuring the diner opened on time with a welcoming, functional space for the community.






