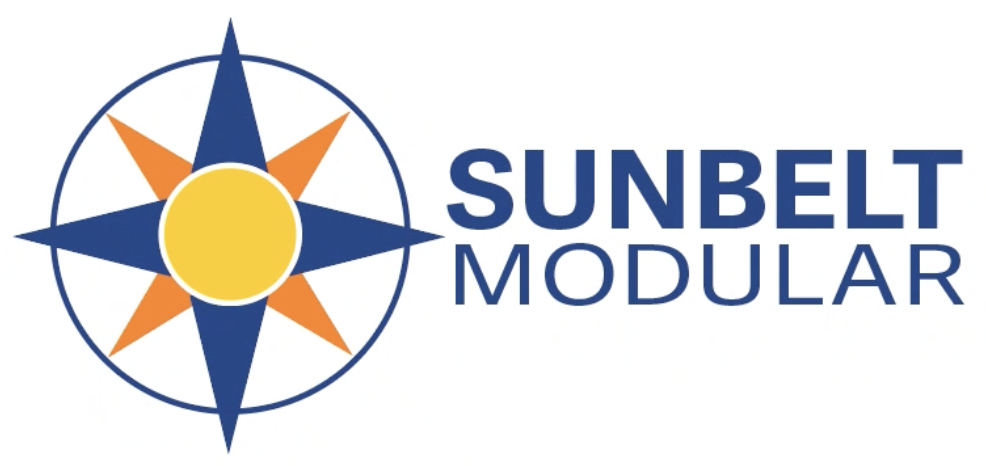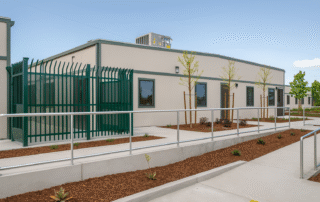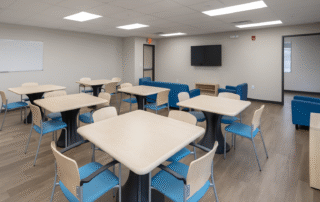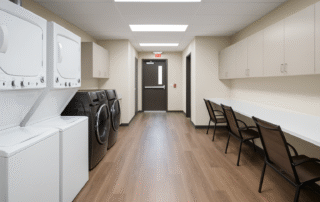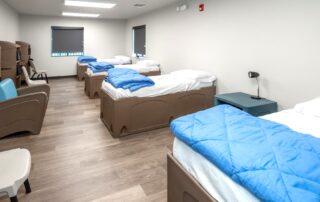project summary
Medical Treatment Facility
category
location
Western U.S.A.
Sunbelt facility
Phoenix Modular A Sunbelt Company
size
17,280 sq. ft.
key achievements
Building Floor Plan Highlights
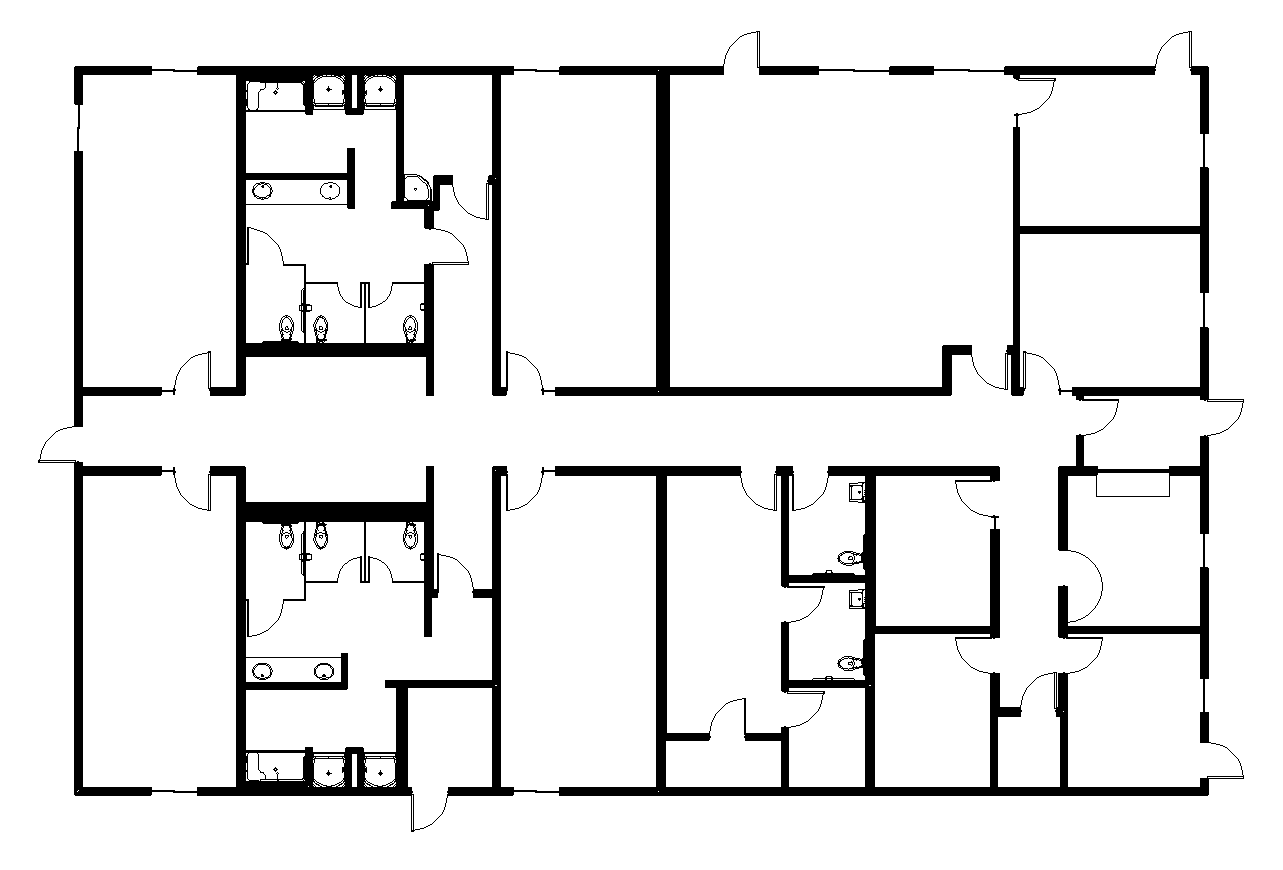
case study summary
A county in the Western USA sought to upgrade its inpatient R-4 Behavioral Health Center. The objective was to create a modern, semi-institutional space that enhanced the facility’s functionality while providing a comfortable environment for both patients and staff. The project required a design that could integrate safety, durability, and efficiency while supporting community-based mental health services.
Phoenix Modular partnered with a Sunbelt Modular dealer to deliver three 96’ x 60’ modular buildings totaling 17,280 square feet across 24 sections. The solution incorporated extensive custom features such as built-in cabinets, storage, and telecom systems, along with fire alarms, sprinklers, and full utility connections. Despite challenges including maneuvering large units around power lines, switching to propane due to utility delays, and managing construction during inclement weather, the project was completed successfully within five months—providing the county with a modern, supportive behavioral health facility.
key achievements
Building Floor Plan Highlights

case study summary
A county in the Western USA sought to upgrade its inpatient R-4 Behavioral Health Center. The objective was to create a modern, semi-institutional space that enhanced the facility’s functionality while providing a comfortable environment for both patients and staff. The project required a design that could integrate safety, durability, and efficiency while supporting community-based mental health services.
Phoenix Modular partnered with a Sunbelt Modular dealer to deliver three 96’ x 60’ modular buildings totaling 17,280 square feet across 24 sections. The solution incorporated extensive custom features such as built-in cabinets, storage, and telecom systems, along with fire alarms, sprinklers, and full utility connections. Despite challenges including maneuvering large units around power lines, switching to propane due to utility delays, and managing construction during inclement weather, the project was completed successfully within five months—providing the county with a modern, supportive behavioral health facility.

