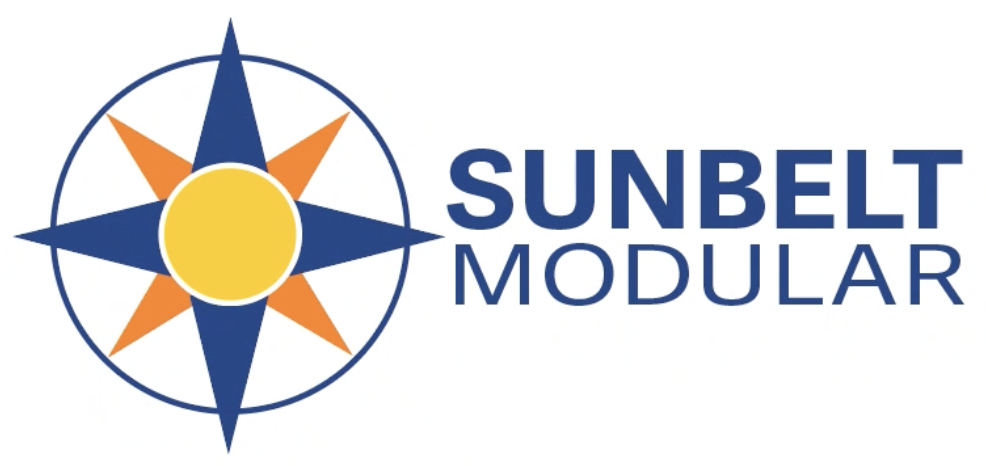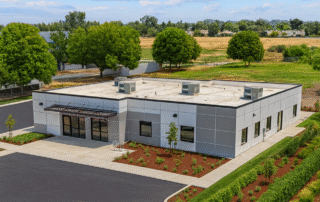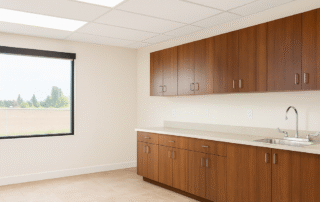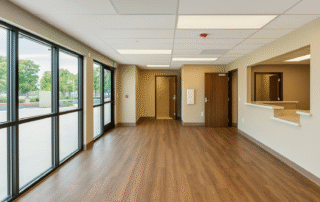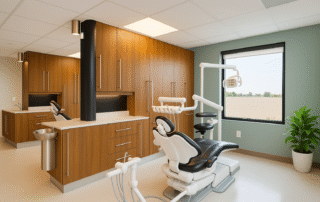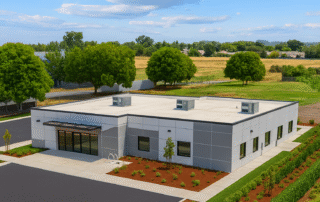project summary
Dental Office
category
location
Western U.S.A.
Sunbelt facility
Phoenix Modular A Sunbelt Company
size
4,200 sq. ft.
key achievements
Building Floor Plan Highlights
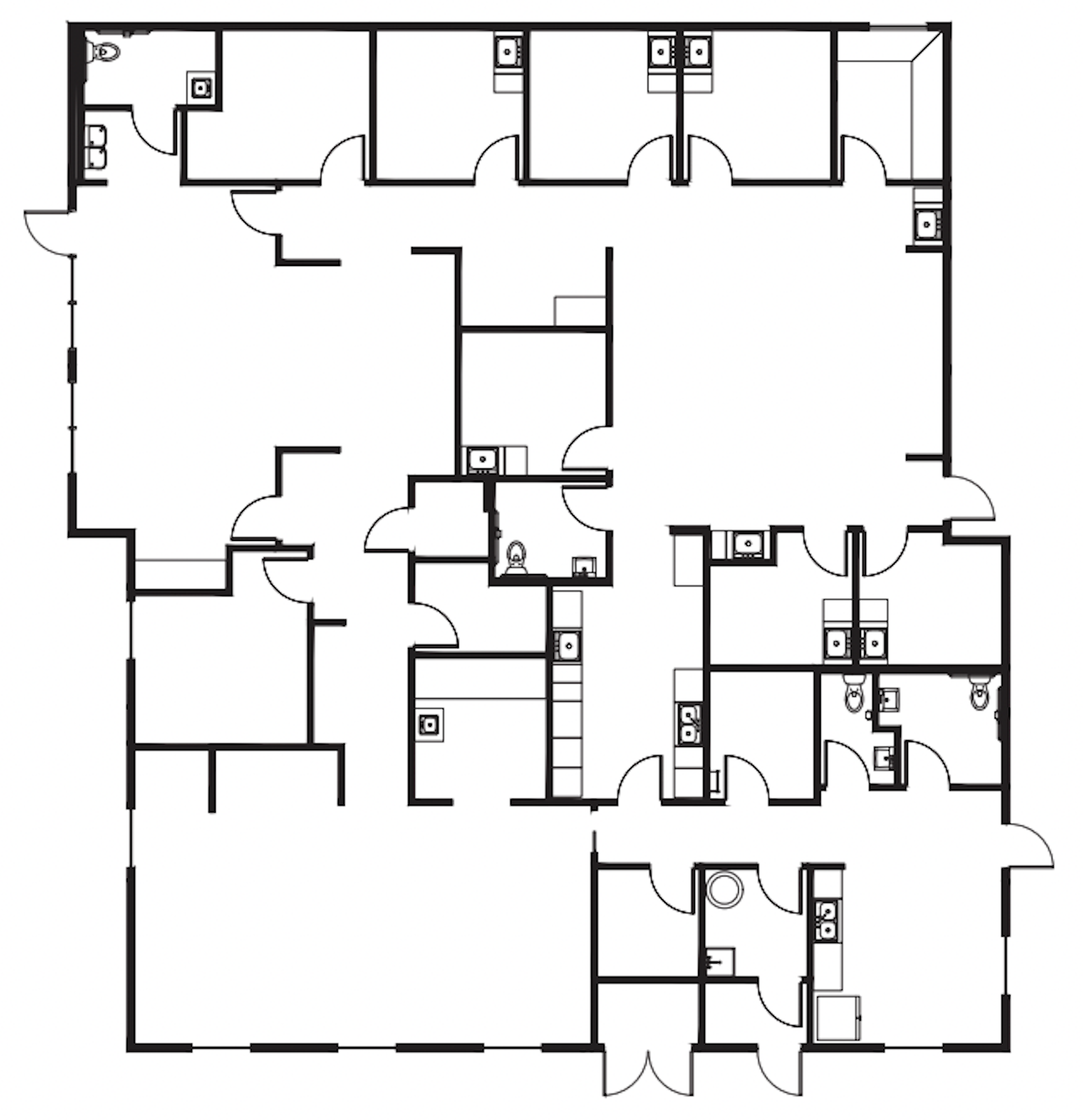
case study summary
Phoenix Modular partnered with a Sunbelt Modular dealer to deliver a 4,200 sq. ft., six-floor modular office Dental Clinic. The project combined modular efficiency with a modern healthcare design, using Hardie siding with Easy Trim for a durable, attractive finish.
The multi-office clinic was built to support a growing dental practice, providing professional-grade space in a fraction of the time of traditional construction. The new facility is designed to serve the Merced community with a modern, functional environment for dental care, while showcasing the flexibility and quality of modular building solutions.
key achievements
Building Floor Plan Highlights
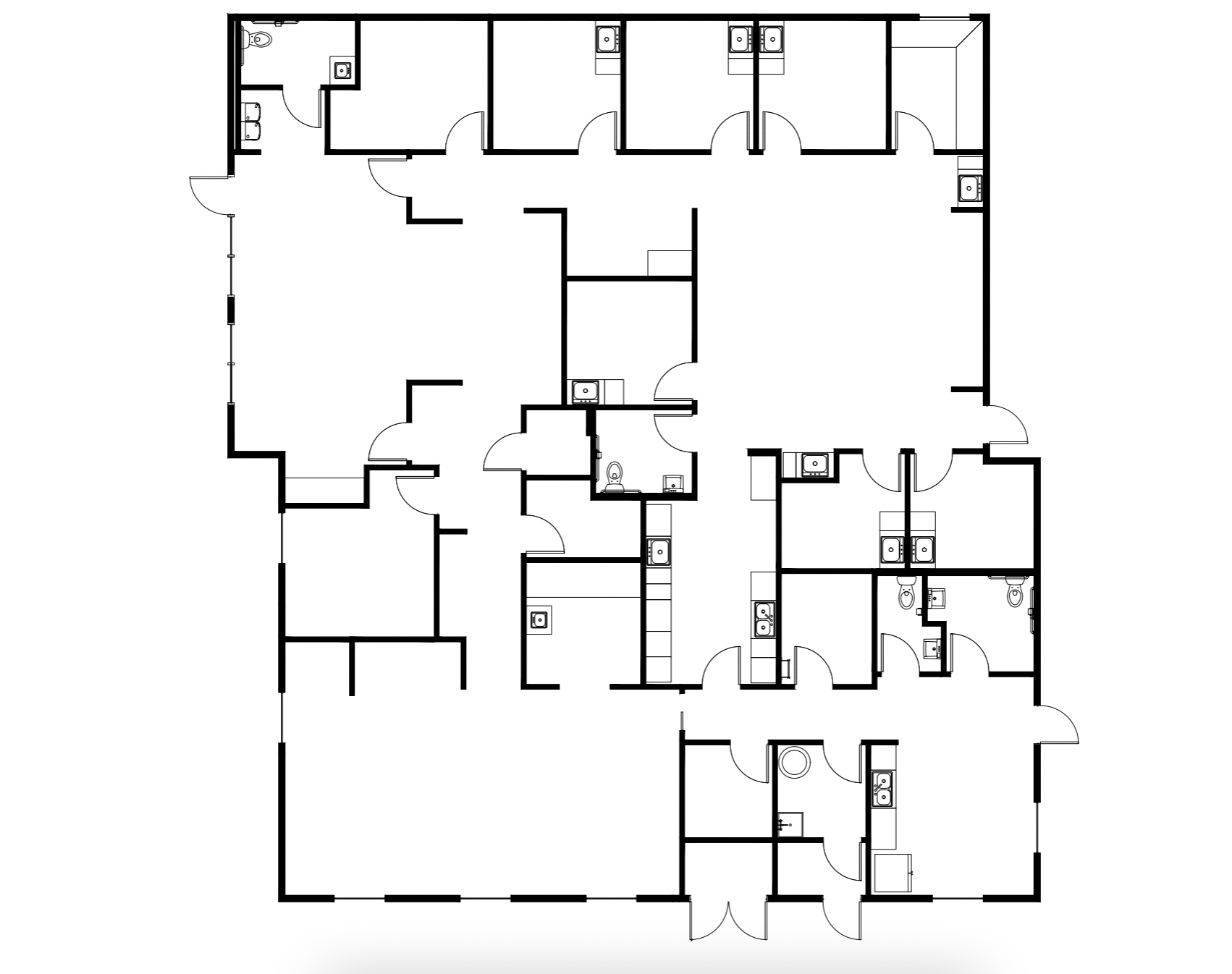
case study summary
Phoenix Modular partnered with a Sunbelt Modular dealer to deliver a 4,200 sq. ft., six-floor modular office Dental Clinic. The project combined modular efficiency with a modern healthcare design, using Hardie siding with Easy Trim for a durable, attractive finish.
The multi-office clinic was built to support a growing dental practice, providing professional-grade space in a fraction of the time of traditional construction. The new facility is designed to serve the Merced community with a modern, functional environment for dental care, while showcasing the flexibility and quality of modular building solutions.

