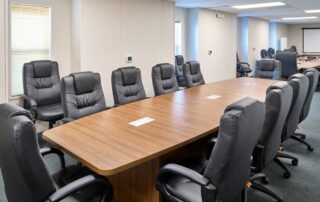project summary
Government / Military
category
location
Western U.S.A.
Sunbelt facility
Phoenix Modular A Sunbelt Company
size
25,000 sq. ft.
key achievements
Building Floor Plan Highlights

case study summary
Phoenix Modular partnered with a Sunbelt Modular dealer to deliver a 25,000 sq. ft. modular office complex to support operations at a U.S. nuclear decommissioning site. The project required durable, large-scale space that could handle high-capacity workforce demands while ensuring flexibility and compliance within a critical energy sector environment.
This five-building modular solution provided immediate operational efficiency, creating functional office, meeting, and support spaces without the long delays of conventional construction. The project highlights the ability of modular design to adapt to specialized government and energy needs.
key achievements
Building Floor Plan Highlights

case study summary
Phoenix Modular partnered with a Sunbelt Modular dealer to deliver a 25,000 sq. ft. modular office complex to support operations at a U.S. nuclear decommissioning site. The project required durable, large-scale space that could handle high-capacity workforce demands while ensuring flexibility and compliance within a critical energy sector environment.
This five-building modular solution provided immediate operational efficiency, creating functional office, meeting, and support spaces without the long delays of conventional construction. The project highlights the ability of modular design to adapt to specialized government and energy needs.





